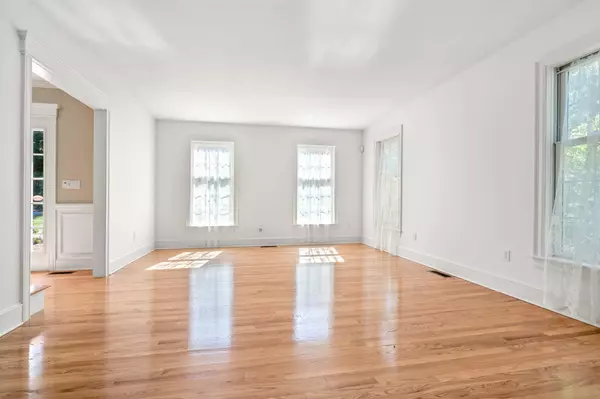Bought with Christy Goodhue Mank • Central Gold Key Realty
$865,000
$850,000
1.8%For more information regarding the value of a property, please contact us for a free consultation.
4 Beds
4 Baths
3,883 SqFt
SOLD DATE : 10/13/2022
Key Details
Sold Price $865,000
Property Type Single Family Home
Sub Type Single Family
Listing Status Sold
Purchase Type For Sale
Square Footage 3,883 sqft
Price per Sqft $222
MLS Listing ID 4927254
Sold Date 10/13/22
Style Colonial
Bedrooms 4
Full Baths 3
Half Baths 1
Construction Status Existing
HOA Fees $12/ann
Year Built 1997
Annual Tax Amount $14,968
Tax Year 2021
Lot Size 19.660 Acres
Acres 19.66
Property Description
SIMPLY SPECIAL !!- This truly special custom-built colonial is sited on 19+ acres with its own pond. It is in the Jasper Valley subdivision offering privacy yet a cul de sac neighborhood. This 3880sqft home just sparkles with light pouring in through multiple windows. The spacious rooms invite you in with gleaming hardwood flrs; high ceilings with recessed lights and ceiling fans; French doors —The attention to every detail such as raised paneling; crown moldings; tray ceiling are seen throughout the home. The spacious eat- in kitchen has an array of custom cherry cabinets; granite counters; a wonderful eating area and a must have exceptional Butler's pantry. There are formal Living & Dining rms and also a fantastic Great Rm with a cathedral ceiling; brick fireplace; and a wall with triple tiered transom style window —giving view of the pond. On the 2nd floor you'll find a nice landing leading to a primary bdrm suite with jetted tub; double sinks and walk-in closet. There are two other bdrms with a shared family bath- both with good closet space and one with a double built-in window seat. Leading to the 4th bedrm — you'll find a loft area — ideal for office space. The 4th bdrm could be a 2nd Primary suite since it has its own private bath with jetted tub. There is an expansive Trex deck off of the kitchen — a special place from which to enjoy nature which surrounds you. The sellers built this beautiful home and are ready to turn it over to new owners to enjoy.
Location
State NH
County Nh-hillsborough
Area Nh-Hillsborough
Zoning RR
Rooms
Basement Entrance Interior
Basement Concrete, Full, Stairs - Interior, Unfinished
Interior
Interior Features Cathedral Ceiling, Ceiling Fan, Elevator - Passenger, Fireplace - Wood, Fireplaces - 1, Primary BR w/ BA, Skylight, Walk-in Closet, Laundry - Basement
Heating Oil
Cooling Central AC
Flooring Carpet, Tile, Wood
Exterior
Exterior Feature Clapboard
Garage Attached
Garage Spaces 3.0
Garage Description Garage
Utilities Available Cable
Roof Type Shingle - Asphalt
Building
Lot Description Landscaped, Pond, Subdivision, Wooded
Story 2
Foundation Concrete
Sewer 1500+ Gallon, Concrete, Leach Field, Private
Water Drilled Well
Construction Status Existing
Schools
Elementary Schools Clark Elementary School
Middle Schools Amherst Middle
High Schools Souhegan High School
School District Amherst Sch District Sau #39
Read Less Info
Want to know what your home might be worth? Contact us for a FREE valuation!

Our team is ready to help you sell your home for the highest possible price ASAP


"My job is to find and attract mastery-based agents to the office, protect the culture, and make sure everyone is happy! "






