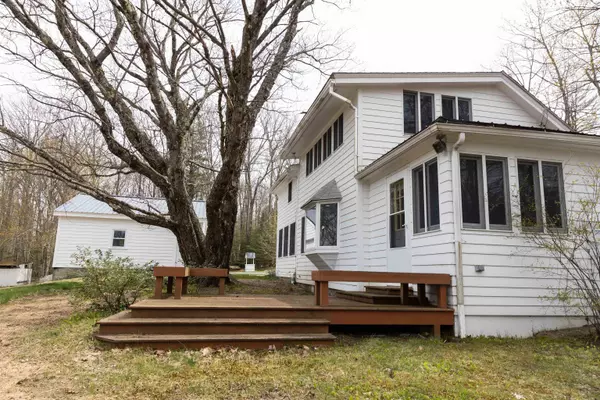Bought with Ryan Kalantzis • Realty One Group Next Level
$272,000
$259,000
5.0%For more information regarding the value of a property, please contact us for a free consultation.
3 Beds
2 Baths
1,772 SqFt
SOLD DATE : 06/01/2022
Key Details
Sold Price $272,000
Property Type Single Family Home
Sub Type Single Family
Listing Status Sold
Purchase Type For Sale
Square Footage 1,772 sqft
Price per Sqft $153
MLS Listing ID 4909461
Sold Date 06/01/22
Style Cape
Bedrooms 3
Full Baths 2
Construction Status Existing
Year Built 1950
Annual Tax Amount $3,911
Tax Year 2021
Lot Size 1.000 Acres
Acres 1.0
Property Description
This home channels the calm and beauty of the outdoors with the warmth and patina of the natural wood accents. and neutral color scheme. It will be a joy to add accessories, and furnishings that will pop against the nature-inspired palette. A Beautiful pastoral view, and tree lined back yard including fruit trees. Picture yourself sitting on the deck under the large shade tree enjoying the lovely surroundings. Efficient U-shaped kitchen with plenty of counter space and cabinets. There is a convenient pass-through window from the kitchen into the dining room that will keep the chef connected to family and friends. Living room, family room, kitchen, sunroom, bedroom, bathroom, and laundry all on the first floor. Two bedrooms and a bath up. One bedroom is currently a walk-through. It can be closed off again to create a hall. New 1250-gallon septic tank and advanced enviro-septic leach field. Water test and radon air results available. Newer detached 2-car garage with a metal roof and a generator hookup. A well-cared for home ready for a new owner. Come take a look.
Location
State NH
County Nh-cheshire
Area Nh-Cheshire
Zoning RD- RE
Rooms
Basement Entrance Walk-up
Basement Crawl Space, Full, Unfinished
Interior
Interior Features Laundry Hook-ups, Natural Light, Natural Woodwork, Laundry - 1st Floor
Heating Oil
Cooling None
Flooring Wood
Exterior
Exterior Feature Clapboard
Garage Detached
Garage Spaces 2.0
Utilities Available Telephone Available
Roof Type Metal,Shingle - Asphalt
Building
Lot Description Level, Open, Sloping, View, Wooded
Story 2
Foundation Poured Concrete, Stone
Sewer 1250 Gallon, Private
Water Drilled Well, Private
Construction Status Existing
Schools
Elementary Schools Mount Caesar School
Middle Schools Monadnock Regional Jr. High
High Schools Monadnock Regional High Sch
School District Monadnock Sch Dst Sau #93
Read Less Info
Want to know what your home might be worth? Contact us for a FREE valuation!

Our team is ready to help you sell your home for the highest possible price ASAP


"My job is to find and attract mastery-based agents to the office, protect the culture, and make sure everyone is happy! "






