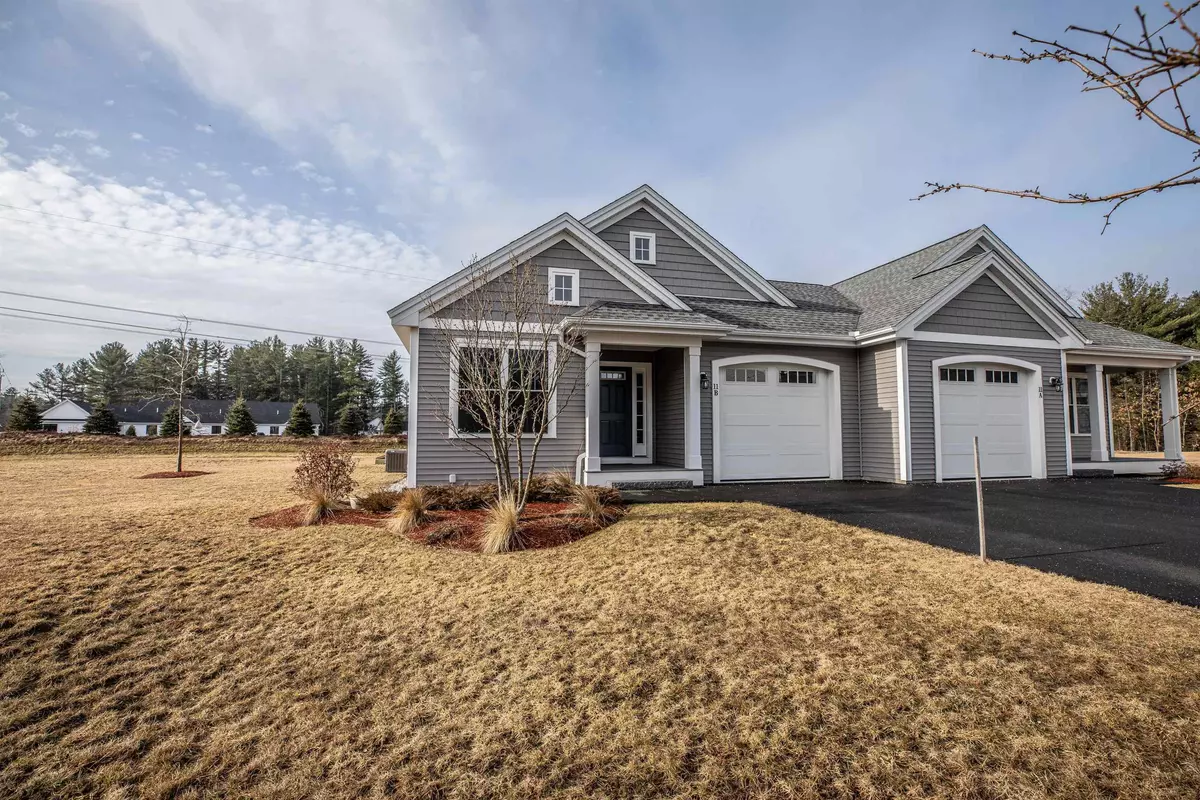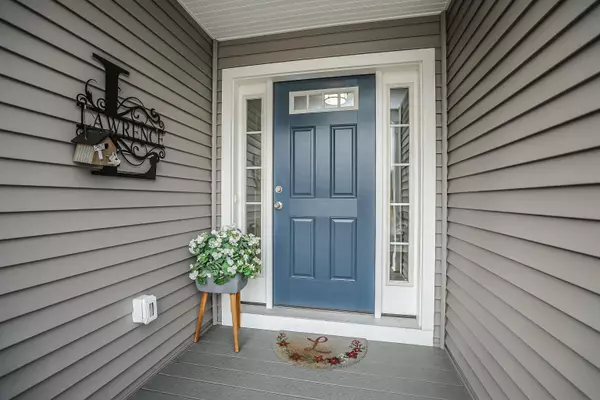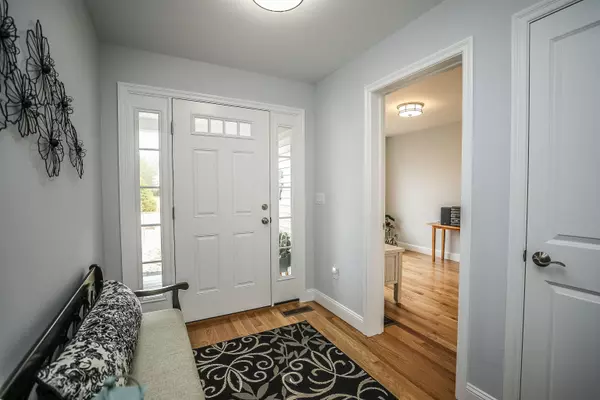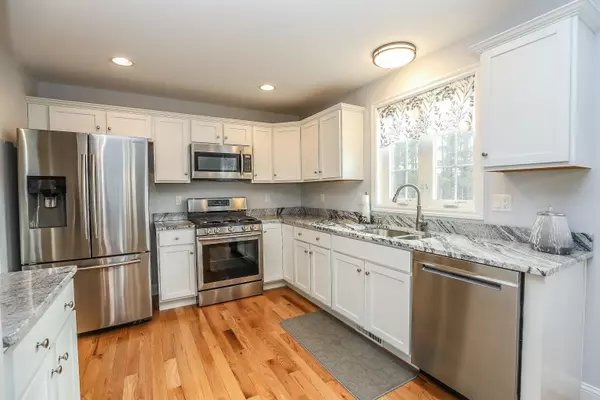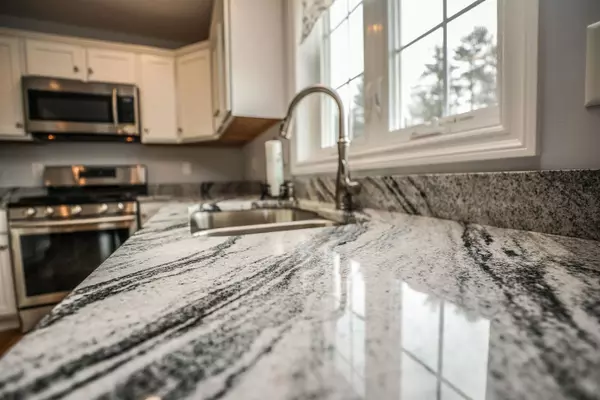Bought with Deb Farrow • Coldwell Banker Realty Nashua
$428,000
$428,000
For more information regarding the value of a property, please contact us for a free consultation.
2 Beds
2 Baths
1,115 SqFt
SOLD DATE : 04/15/2022
Key Details
Sold Price $428,000
Property Type Condo
Sub Type Condo
Listing Status Sold
Purchase Type For Sale
Square Footage 1,115 sqft
Price per Sqft $383
Subdivision Amherst Fields
MLS Listing ID 4902149
Sold Date 04/15/22
Style Ranch
Bedrooms 2
Full Baths 1
Three Quarter Bath 1
Construction Status Existing
HOA Fees $235/mo
Year Built 2018
Annual Tax Amount $6,985
Tax Year 2021
Property Description
Are you looking for a one level Ranch with all the upgrades imaginable? Look no further. Amherst Fields is a 16-unit Luxury Condominium Development offering The Workforce Housing Program. This gorgeous unit features gleaming hardwood flooring, gas cooking, SS appliances, gas fireplace, cathedral ceilings and the list goes on. The master suite features a walk-in closet and a totally upgraded bath with a walk-in shower. The second bedroom and full bath is on the opposite end of the unit for superb privacy. The deck has easy access on and off from the family room. Neutral colors throughout and an abundance of natural light makes this home very desirable. The one car attached garage has easy access into the foyer. There is a huge unfinished basement that could conveniently be finished for additional space. Low condo fees take care of your landscaping and plowing. This list price is unbeatable. Assisted showings March 26th 1-4 and Sunday March 27th 12-3.
Location
State NH
County Nh-hillsborough
Area Nh-Hillsborough
Zoning RR
Rooms
Basement Entrance Interior
Basement Bulkhead, Full, Stairs - Interior, Storage Space, Unfinished, Exterior Access
Interior
Interior Features Blinds, Cathedral Ceiling, Ceiling Fan, Fireplace - Gas, Kitchen/Dining, Kitchen/Family, Living/Dining, Primary BR w/ BA, Natural Light, Vaulted Ceiling, Walk-in Closet, Laundry - 1st Floor
Heating Gas - Natural
Cooling Central AC
Flooring Ceramic Tile, Hardwood
Equipment Irrigation System
Exterior
Exterior Feature Vinyl
Garage Attached
Garage Spaces 1.0
Garage Description Deeded, Driveway, Garage, Parking Spaces 1
Utilities Available Cable
Amenities Available Landscaping, Snow Removal, Trash Removal
Roof Type Shingle - Architectural
Building
Lot Description Condo Development, Country Setting, Deed Restricted, Landscaped, Level, Open, Wooded
Story 1
Foundation Concrete
Sewer Septic Shared
Water Public
Construction Status Existing
Schools
Elementary Schools Wilkins Elementary School
Middle Schools Amherst Middle
High Schools Souhegan High School
School District Amherst Sch District Sau #39
Read Less Info
Want to know what your home might be worth? Contact us for a FREE valuation!

Our team is ready to help you sell your home for the highest possible price ASAP


"My job is to find and attract mastery-based agents to the office, protect the culture, and make sure everyone is happy! "

