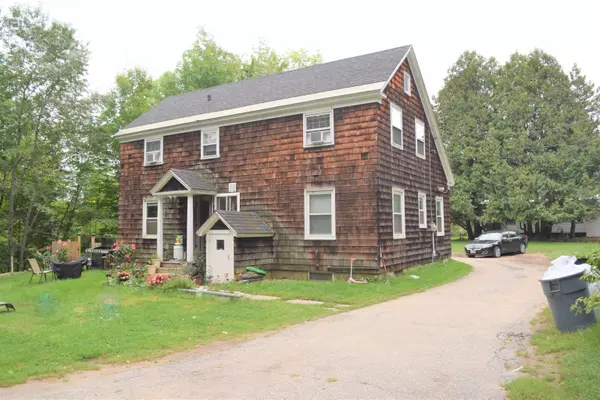Bought with Stephen Gorman • Badger Peabody & Smith Realty
$195,000
$208,900
6.7%For more information regarding the value of a property, please contact us for a free consultation.
4 Beds
2 Baths
1,638 SqFt
SOLD DATE : 01/14/2022
Key Details
Sold Price $195,000
Property Type Single Family Home
Sub Type Single Family
Listing Status Sold
Purchase Type For Sale
Square Footage 1,638 sqft
Price per Sqft $119
MLS Listing ID 4880392
Sold Date 01/14/22
Style Cape
Bedrooms 4
Full Baths 1
Three Quarter Bath 1
Construction Status Existing
Year Built 1943
Annual Tax Amount $4,494
Tax Year 2020
Lot Size 0.990 Acres
Acres 0.99
Property Description
A great setting and location sitting above the town level! The last house at the end of a dead end road with only one neighbor visible. Offering a semi private setting with level land surrounding the home. Nearby amenities include schools, town park, small town shops and restaurants, trails and the river, post office and town hall! There are warm wood floors throughout the living room, dining room, bedrooms, hall, and stairs. The bathrooms have a fun mosaic tile flooring true to the homes character. An efficient floor plan with 2 bedrooms on the main level and a bath and, a 2 bedrooms upstairs with a full bath. Closets & more closets with some cedar lined. The kitchen, dining and living rooms are semi open with the kitchen having a good size pantry, ample wood cabinets with a peak through division to the dining room with a back door to the back yard. There are built ins around the brick fireplace in the living room. The garage is being disclosed as a storage barn only due to the extensive disrepair slab foundation. There is great storage space with with storage space above and potential work shop! This is located at the back of the house. The side yard offers a sunny spot for the avid gardener and overall, this is an easy maintenance yard with a level lawn, mature trees and plantings and little lawn to mow. Delayed showings starting Saturday Sept. 11th. 9:30 am. Any time there after with 24 hours notice!
Location
State NH
County Nh-grafton
Area Nh-Grafton
Zoning DIST C
Rooms
Basement Entrance Interior
Basement Concrete, Full, Stairs - Interior, Unfinished, Interior Access, Exterior Access
Interior
Interior Features Dining Area, Fireplace - Wood, Fireplaces - 1, Hearth, Kitchen/Family, Laundry Hook-ups, Living/Dining, Laundry - Basement
Heating Oil
Cooling None
Flooring Other, Tile, Wood
Equipment Smoke Detectr-Batt Powrd, Smoke Detectr-Hard Wired
Exterior
Exterior Feature Shingle, Wood
Garage Detached
Garage Spaces 2.0
Garage Description Driveway, Garage, On-Site, Parking Spaces 5, Unpaved
Utilities Available DSL
Waterfront No
Waterfront Description No
View Y/N No
Water Access Desc No
View No
Roof Type Shingle - Asphalt
Building
Lot Description Landscaped, Level, Open, Wooded
Story 2
Foundation Concrete
Sewer Public
Water Public
Construction Status Existing
Schools
Elementary Schools Lisbon Regional Elem
Middle Schools Lisbon Regional Middle
High Schools Lisbon Regional Hs
School District Lisbon Regional
Read Less Info
Want to know what your home might be worth? Contact us for a FREE valuation!

Our team is ready to help you sell your home for the highest possible price ASAP


"My job is to find and attract mastery-based agents to the office, protect the culture, and make sure everyone is happy! "






