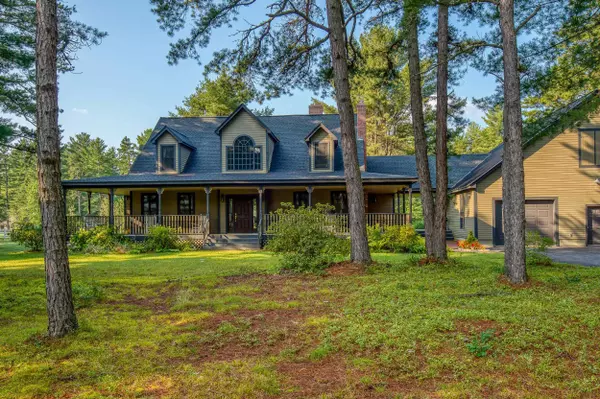Bought with Amy Rogers • Badger Realty
$535,500
$529,000
1.2%For more information regarding the value of a property, please contact us for a free consultation.
3 Beds
4 Baths
2,490 SqFt
SOLD DATE : 10/22/2021
Key Details
Sold Price $535,500
Property Type Single Family Home
Sub Type Single Family
Listing Status Sold
Purchase Type For Sale
Square Footage 2,490 sqft
Price per Sqft $215
Subdivision Soaring Heights
MLS Listing ID 4880281
Sold Date 10/22/21
Style Farmhouse
Bedrooms 3
Full Baths 3
Half Baths 1
Construction Status Existing
Year Built 2000
Annual Tax Amount $6,502
Tax Year 2020
Lot Size 2.100 Acres
Acres 2.1
Property Description
Come check out this beautifully maintained custom built home on the Soaring Heights side of the runway at Windsock Village (NH 69) aviation community. This country farmhouse style home features 3 bedrooms, 3 1/2 baths, wonderful new kitchen with granite counters, center island, all new Bosch appliances, a walk-in pantry and a Rumford fireplace. The dining area opens to a lovely 10x40 screened porch facing the runway. The first floor primary bedroom suite is private having a huge bath featuring a large custom tiled shower, laundry and walk-in closet plus it opens to the porch facing the runway as well. The 2nd level features two really good sized bedrooms each having their own full, private bath. There is a large wrap around porch on the front and the home is connected to a 40x34 insulated and heated carriage house style hangar and 2 car garage. This is a double lot with 2 acres and 400 ft on the runway, there is privacy and plenty of room for an additional hangar or out building. Windsock (NH 69) is a private use airport: the level, well maintained grass strip is 4000' x 150' with lights and a 400 ft overrun. The nicest grass strip in New England!
Location
State NH
County Nh-carroll
Area Nh-Carroll
Zoning Residential
Rooms
Basement Entrance Interior
Basement Full, Unfinished
Interior
Interior Features Cathedral Ceiling, Fireplace - Wood, Fireplaces - 2, Primary BR w/ BA, Walk-in Closet, Walk-in Pantry, Wood Stove Insert, Laundry - 1st Floor
Heating Oil
Cooling None
Flooring Carpet, Hardwood, Softwood, Tile
Equipment Irrigation System
Exterior
Exterior Feature Clapboard
Garage Attached
Garage Spaces 2.0
Garage Description Parking Spaces 2
Utilities Available Cable
Roof Type Shingle - Asphalt
Building
Lot Description Airport Community, Landscaped, Level, Wooded
Story 2
Foundation Concrete
Sewer 1500+ Gallon, Concrete, Leach Field, Private, Septic
Water Drilled Well, Private
Construction Status Existing
Schools
Elementary Schools Ossipee Central Elementary Sch
Middle Schools Kingswood Regional Middle
High Schools Kingswood Regional High School
Read Less Info
Want to know what your home might be worth? Contact us for a FREE valuation!

Our team is ready to help you sell your home for the highest possible price ASAP


"My job is to find and attract mastery-based agents to the office, protect the culture, and make sure everyone is happy! "






