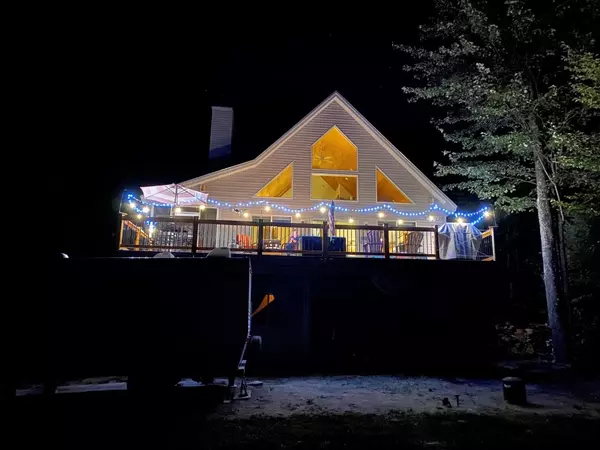Bought with Gerard Costantino • Costantino Real Estate LLC
$505,000
$499,900
1.0%For more information regarding the value of a property, please contact us for a free consultation.
3 Beds
3 Baths
2,462 SqFt
SOLD DATE : 09/17/2021
Key Details
Sold Price $505,000
Property Type Single Family Home
Sub Type Single Family
Listing Status Sold
Purchase Type For Sale
Square Footage 2,462 sqft
Price per Sqft $205
Subdivision Rockhouse Mountain
MLS Listing ID 4871969
Sold Date 09/17/21
Style Chalet,Contemporary
Bedrooms 3
Full Baths 2
Half Baths 1
Construction Status Existing
Year Built 2003
Annual Tax Amount $5,122
Tax Year 2021
Lot Size 0.620 Acres
Acres 0.62
Property Description
GORGEOUS YEAR-ROUND VIEWS TO KEARSARGE AND BEYOND FROM THIS BEAUTIFUL CONTEMPORARY CHALET. This home takes in the great views with plenty of windows but also is privately set at the end of a dead end road. This home has it all--three bedrooms, two and a half baths and includes a large master suite with walk-in closet. Natural woodwork and plenty of natural light throughout this immaculate home. Open floor plan on the main level with wood floors and a pellet fireplace insert to keep you toasty on cold winter nights. Plenty of outdoor living space with a huge front deck overlooking the view, screened porch to enjoy summer meals, covered back porch, and front yard firepit to toast marshmallows. Finished basement with huge family room with pellet stove, laundry room, half bath, and one car garage.
Location
State NH
County Nh-carroll
Area Nh-Carroll
Zoning Residential
Rooms
Basement Entrance Walkout
Basement Concrete, Finished
Interior
Interior Features Bar, Cathedral Ceiling, Ceiling Fan, Dining Area, Hearth, Kitchen Island, Laundry Hook-ups, Primary BR w/ BA, Natural Light, Natural Woodwork, Soaking Tub, Walk-in Closet, Laundry - Basement
Heating Gas - LP/Bottle, Pellet
Cooling None
Flooring Carpet, Tile, Wood
Equipment Air Conditioner, Smoke Detectr-Batt Powrd, Smoke Detectr-Hard Wired, Stove-Pellet
Exterior
Exterior Feature Vinyl
Garage Under
Garage Spaces 1.0
Utilities Available Cable - Available
Amenities Available Beach Access
Roof Type Shingle - Asphalt
Building
Lot Description Country Setting, Mountain View, Sloping, Subdivision, View, Wooded
Story 1.75
Foundation Concrete
Sewer Concrete, Leach Field, Private, Septic
Water Community
Construction Status Existing
Schools
Elementary Schools Conway Elem School
Middle Schools A. Crosby Kennett Middle Sch
High Schools A. Crosby Kennett Sr. High
School District Sau #9
Read Less Info
Want to know what your home might be worth? Contact us for a FREE valuation!

Our team is ready to help you sell your home for the highest possible price ASAP


"My job is to find and attract mastery-based agents to the office, protect the culture, and make sure everyone is happy! "






