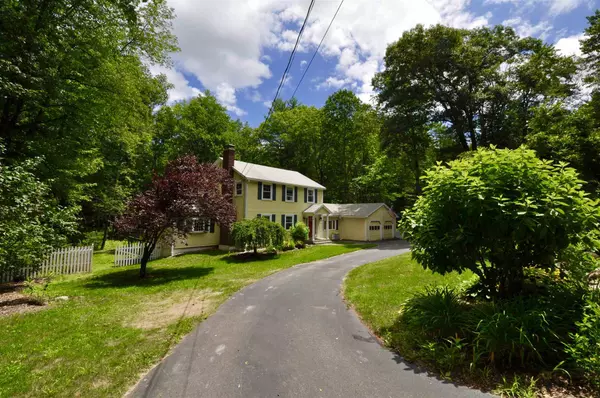Bought with Matthew LaBerge • RE/MAX Partners Relocation
$520,000
$504,900
3.0%For more information regarding the value of a property, please contact us for a free consultation.
4 Beds
3 Baths
3,348 SqFt
SOLD DATE : 09/23/2021
Key Details
Sold Price $520,000
Property Type Single Family Home
Sub Type Single Family
Listing Status Sold
Purchase Type For Sale
Square Footage 3,348 sqft
Price per Sqft $155
MLS Listing ID 4870383
Sold Date 09/23/21
Style Colonial
Bedrooms 4
Full Baths 2
Half Baths 1
Construction Status Existing
Year Built 1969
Annual Tax Amount $8,854
Tax Year 2020
Lot Size 1.500 Acres
Acres 1.5
Property Description
Wonderful opportunity to own in one of Southern NH's most desirable towns, Amherst NH.Conveniently located off of Boston Post Road, this picture perfect Colonial is located minutes from the Historic village and a stones throw from the conveniences of Nashua and Route 101.Situated on a lovely 1.50 acre parcel, this lovely property is surrounded by manicured lawn area and a private rear yard area consisting of a level lawn area, stream and natural woodlands with trails.The first level offers a spacious family room with wood burning stove which has an open flow into the large refreshed and updated kitchen w stainless appliances with eat in dining area.A large four season sun porch leads to a nicely sized deck over viewing the private back yard.A updated powder room services you and your guest.A thoughtful laundry room and mudroom lead to the two vehicle garage.A first level primary suite offers the perfect option.Large in small with two walk in closets and a spacious en suite bath.The second level offers three spacious bedrooms serviced by a tasteful full bath.The lower level offers a spacious finished area with walk out capacity.Gleaming hardwood floors, newer carpeting, neutral paint tones throughout.Newer windows, updated furnace all add to the charm and functionality of this lovely home.Very nice opportunity and awaiting your viewing!
Location
State NH
County Nh-hillsborough
Area Nh-Hillsborough
Zoning RR
Rooms
Basement Entrance Walkout
Basement Concrete, Finished, Storage Space, Walkout
Interior
Interior Features Ceiling Fan, Dining Area, Fireplace - Wood
Heating Gas - LP/Bottle
Cooling Wall AC Units
Flooring Carpet, Ceramic Tile, Wood
Exterior
Exterior Feature Clapboard
Garage Attached
Garage Spaces 2.0
Utilities Available Cable - Available, High Speed Intrnt -Avail
Roof Type Shingle - Asphalt
Building
Lot Description Country Setting, Landscaped, Level, Trail/Near Trail, Walking Trails, Wooded
Story 2
Foundation Concrete
Sewer Leach Field, Private, Septic
Water Drilled Well, Private
Construction Status Existing
Schools
Elementary Schools Amherst Street Elementary Sch
Middle Schools Amherst Middle
High Schools Souhegan High School
School District Amherst Sch District Sau #39
Read Less Info
Want to know what your home might be worth? Contact us for a FREE valuation!

Our team is ready to help you sell your home for the highest possible price ASAP


"My job is to find and attract mastery-based agents to the office, protect the culture, and make sure everyone is happy! "






