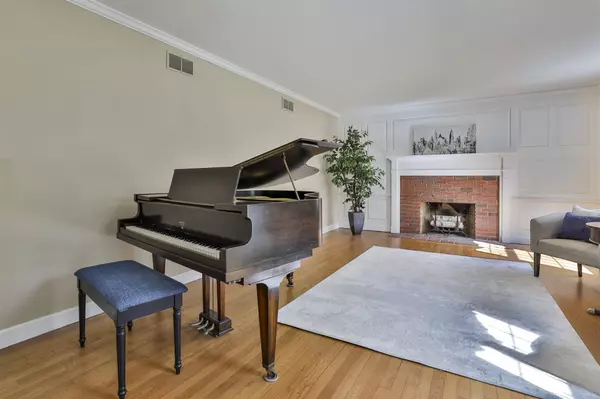Bought with Nikki Kalantzis • BHHS Verani Londonderry
$645,000
$645,000
For more information regarding the value of a property, please contact us for a free consultation.
6 Beds
4 Baths
3,949 SqFt
SOLD DATE : 06/18/2020
Key Details
Sold Price $645,000
Property Type Single Family Home
Sub Type Single Family
Listing Status Sold
Purchase Type For Sale
Square Footage 3,949 sqft
Price per Sqft $163
Subdivision Amherst Hills
MLS Listing ID 4805689
Sold Date 06/18/20
Style Colonial
Bedrooms 6
Full Baths 1
Half Baths 1
Three Quarter Bath 2
Construction Status Existing
Year Built 1976
Annual Tax Amount $13,356
Tax Year 2019
Lot Size 1.660 Acres
Acres 1.66
Property Description
This sprawling 6 bed, 4 bath Colonial is located in the highly sought after Amherst Hills neighborhood on a 1.66ac private lot. This lovingly maintained & updated home offers an inviting cathedral family room with exposed wood beams & wood burning fireplace, a new updated eat-in kitchen with quartz counters & stainless steel appliances, a formal living room with wood burning fireplace & beautiful millwork, a HUGE formal dining room perfect for hosting the largest of family gatherings, a 1st floor laundry room with new granite counters, a new completely updated 1/2 bath, spacious office & sun filled 4-season sunroom with cathedral ceiling & skylights. The main house 2nd floor is where you'll find the oversized mstr bedroom with wood burning fireplace, updated mstr bath with dbl vanity & custom tile shower, a "his" walk-in closet & a "her" walk-in closet/dressing room. 3 Other bedrooms with updated fullbath with new granite counters can be found on this level. The other 2 bedrooms & 3/4 bath are located over the garage, perfect for an au-pair or private in-law suite on its own heating zones (electric) that can be turned off when not being used. Hardwood floors run throughout the entire home. Central A/C. Generator ready. New roof with 50 yr transferable warranty. Mins to area schools, shopping and major commuting routes 101, 101A & Rte 3. 25mins to Manchester Airport. Within 1 hr of Boston Intl airport, multiple ski mountains and miles of sandy beaches in ME, NH & MA.
Location
State NH
County Nh-hillsborough
Area Nh-Hillsborough
Zoning RR
Rooms
Basement Entrance Interior
Basement Full, Unfinished
Interior
Interior Features Cathedral Ceiling, Fireplace - Wood, Fireplaces - 3+, Kitchen Island, Kitchen/Family, Laundry Hook-ups, Primary BR w/ BA, Skylight, Vaulted Ceiling, Walk-in Closet, Wood Stove Insert, Laundry - 1st Floor
Heating Oil
Cooling Central AC
Flooring Hardwood, Tile
Exterior
Exterior Feature Clapboard
Garage Attached
Garage Spaces 3.0
Utilities Available Cable, Underground Utilities
Roof Type Shingle
Building
Lot Description Landscaped, Level, Wooded
Story 2
Foundation Concrete
Sewer Private
Water Private
Construction Status Existing
Schools
Elementary Schools Wilkins Elementary School
Middle Schools Amherst Middle
High Schools Souhegan High School
School District Amherst Sch District Sau #39
Read Less Info
Want to know what your home might be worth? Contact us for a FREE valuation!

Our team is ready to help you sell your home for the highest possible price ASAP


"My job is to find and attract mastery-based agents to the office, protect the culture, and make sure everyone is happy! "






