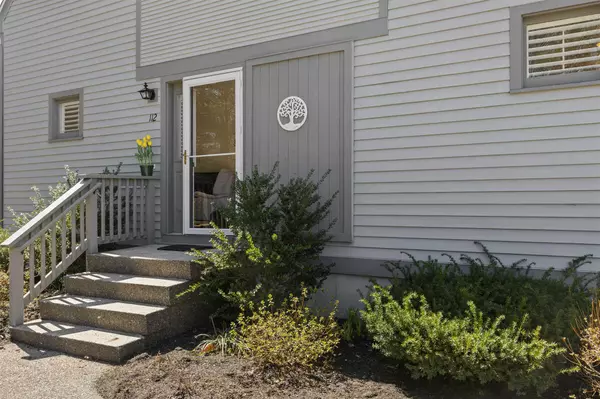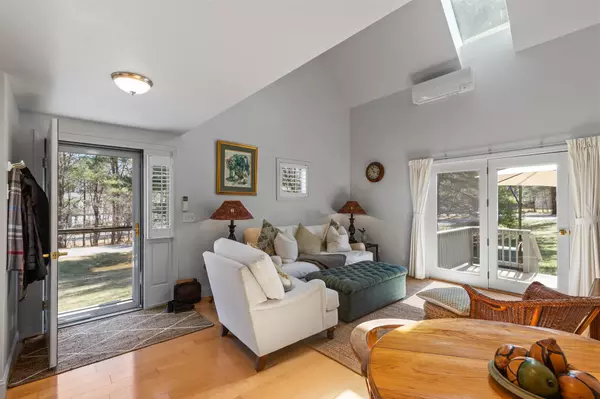Bought with David Golding • KW Coastal and Lakes & Mountains Realty
$246,000
$239,900
2.5%For more information regarding the value of a property, please contact us for a free consultation.
1 Bed
1 Bath
1,376 SqFt
SOLD DATE : 05/28/2021
Key Details
Sold Price $246,000
Property Type Condo
Sub Type Condo
Listing Status Sold
Purchase Type For Sale
Square Footage 1,376 sqft
Price per Sqft $178
Subdivision Glengarry
MLS Listing ID 4855448
Sold Date 05/28/21
Style Cape,End Unit
Bedrooms 1
Full Baths 1
Construction Status Existing
HOA Fees $285/mo
Year Built 1986
Annual Tax Amount $3,434
Tax Year 2020
Property Description
This charming barn-style, end unit condo is located in a cul-de-sac and minutes away from Portsmouth. It has been meticulously maintained with many recent updates that combine beauty and function. As you enter the front door, you are welcomed by wide-plank maple floors, plantation shutters, and a spacious room awash with glorious southern exposure brought in by the skylight and cathedral ceilings. There is a Mitsubishi mini split that can provide both cooling and heating. The sitting room leads you to the deck where you can relax and sip your tea or enjoy a cookout. The modern kitchen has sleek stainless steel appliances, an under-sink water filter, granite countertops and Shaker-style kitchen cabinets that extend to the ceiling for extra storage. The bathroom, complete with a tiled shower and tub, high & low flow toilet and a handsome sink and vanity, is an oasis to a long day. Walk upstairs to your loft bedroom for a sense of calm or read in the nook under the skylight and the stars. The stairs to the basement have refurbished new maple treads. The basement has polished cement floors with utility room partitions using Hardie Becker cement board. A convenient storage under the stairs can be used for bicycles. The decorative ceiling has recessed LED light fittings. There is lots more space for your media/game room, study or storage. Nearby are Great Bay Discovery Center, Blueberry Bay Farm and Stratham Hill Park.
Location
State NH
County Nh-rockingham
Area Nh-Rockingham
Zoning RA
Rooms
Basement Entrance Interior
Basement Finished, Stairs - Interior, Storage Space, Sump Pump, Interior Access, Stairs - Basement
Interior
Interior Features Attic, Cathedral Ceiling
Heating Gas - LP/Bottle
Cooling Mini Split
Flooring Concrete, Hardwood, Manufactured
Equipment Air Conditioner, Dehumidifier
Exterior
Exterior Feature Clapboard
Garage Description Assigned
Utilities Available Cable - Available, Gas - LP/Bottle, Internet - Cable
Amenities Available Landscaping, Snow Removal, Trash Removal
Roof Type Shingle - Asphalt
Building
Lot Description Condo Development, Country Setting, Landscaped, Trail/Near Trail, Wooded
Story 1.75
Foundation Concrete
Sewer Community
Water Community
Construction Status Existing
Schools
Elementary Schools Stratham Memorial School
Middle Schools Cooperative Middle School
High Schools Exeter High School
Read Less Info
Want to know what your home might be worth? Contact us for a FREE valuation!

Our team is ready to help you sell your home for the highest possible price ASAP


"My job is to find and attract mastery-based agents to the office, protect the culture, and make sure everyone is happy! "






