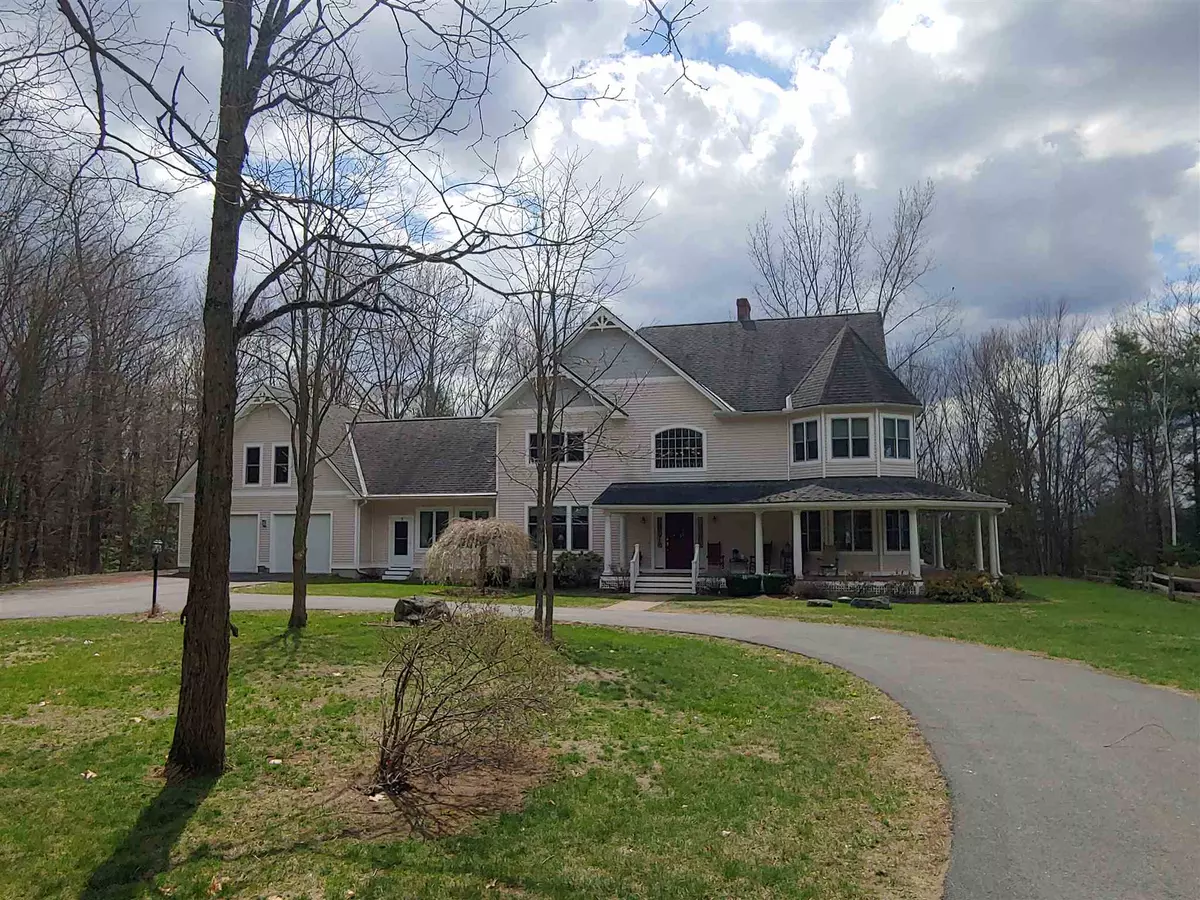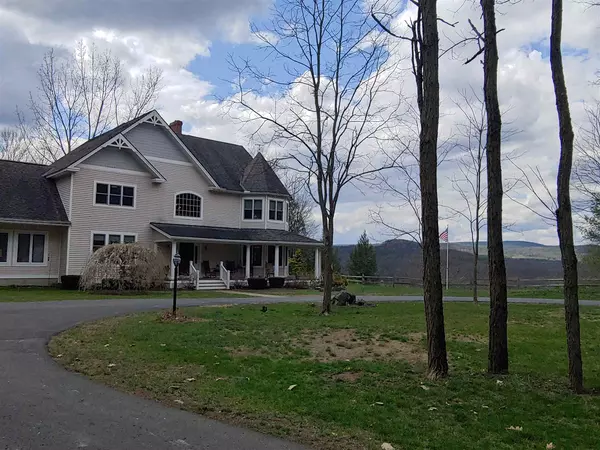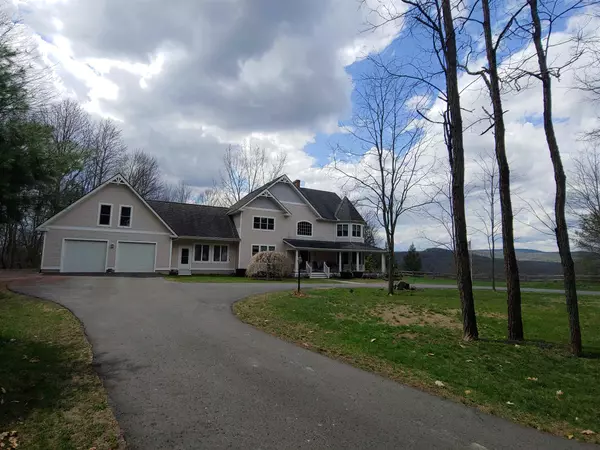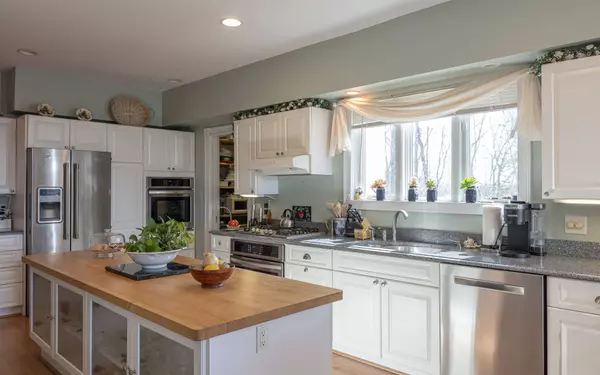Bought with Hilary J Tetu • Galloway Real Estate LLC
$670,000
$674,900
0.7%For more information regarding the value of a property, please contact us for a free consultation.
4 Beds
3 Baths
3,700 SqFt
SOLD DATE : 07/02/2021
Key Details
Sold Price $670,000
Property Type Single Family Home
Sub Type Single Family
Listing Status Sold
Purchase Type For Sale
Square Footage 3,700 sqft
Price per Sqft $181
MLS Listing ID 4852996
Sold Date 07/02/21
Style Colonial
Bedrooms 4
Full Baths 2
Half Baths 1
Construction Status Existing
Year Built 2004
Annual Tax Amount $13,540
Tax Year 2020
Lot Size 3.490 Acres
Acres 3.49
Property Description
Spacious, well built 2x6 constructed home by seller on the end of a cull-de-sac with complete privacy and a 180 degree western view. The wrap around porch begs for neighborhood parties that would watch the beautiful sunset while sipping cold drinks. The full sun private deck has a new automatic Sun Seeker awning for those that wish to be shaded. The new kitchen with 3 year old high end appliances is ready for the gourmet cook. Kitchen has amazing walk in pantry huge Island and tons of cabinets for in order to have everything in the right spot. Open concept from kitchen to dining and living room. All rooms on first floor have radiant heat in floor including den and sunroom. All rooms have high ceilings, wide doorways that gives home a airy feel thru-out. Two master bedroom's, one on the first floor and one on the 2nd floor plus two other bedrooms which could be used as a craft room or a bedroom. Almost complete room, (supplies are all bought) could be a home office, school room or a work out room. HUGE undeveloped space over 3-car garage could be what you wish or just for storage. Room has wide stairway to garage. Basement is full, has a wood stove hook up with 2 large rooms. New paved circular driveway with pretty fence entrance just waiting for the new homeowner to do many gardens on this level lot. Just minutes to Route 12 and I91 plus all the services of the Walpole village.
Location
State NH
County Nh-cheshire
Area Nh-Cheshire
Zoning rural
Rooms
Basement Entrance Interior
Basement Bulkhead, Concrete, Concrete Floor, Full, Stairs - Exterior, Stairs - Interior, Storage Space, Unfinished, Stairs - Basement
Interior
Interior Features Attic, Cathedral Ceiling, Dining Area, Kitchen Island, Primary BR w/ BA, Natural Light, Skylight, Storage - Indoor, Vaulted Ceiling, Walk-in Closet, Whirlpool Tub, Laundry - 1st Floor
Heating Gas - LP/Bottle
Cooling None
Flooring Carpet, Laminate, Vinyl
Equipment Smoke Detector
Exterior
Exterior Feature Clapboard, Vinyl Siding
Garage Detached
Garage Spaces 3.0
Garage Description Driveway, Garage, Parking Spaces 3 - 5, Paved
Utilities Available Phone, Cable, DSL, Underground Utilities
Roof Type Shingle - Architectural
Building
Lot Description Country Setting, Landscaped, Level, Mountain View, Trail/Near Trail, View, Walking Trails
Story 2
Foundation Poured Concrete
Sewer 1500+ Gallon, Concrete, Leach Field, Private, Septic
Water Drilled Well, Purifier/Soft
Construction Status Existing
Schools
Elementary Schools Walpole Elementary School
Middle Schools Walpole Middle School
High Schools Fall Mountain Reg High School
School District Fall Mountain Reg Sd Sau #60
Read Less Info
Want to know what your home might be worth? Contact us for a FREE valuation!

Our team is ready to help you sell your home for the highest possible price ASAP


"My job is to find and attract mastery-based agents to the office, protect the culture, and make sure everyone is happy! "






