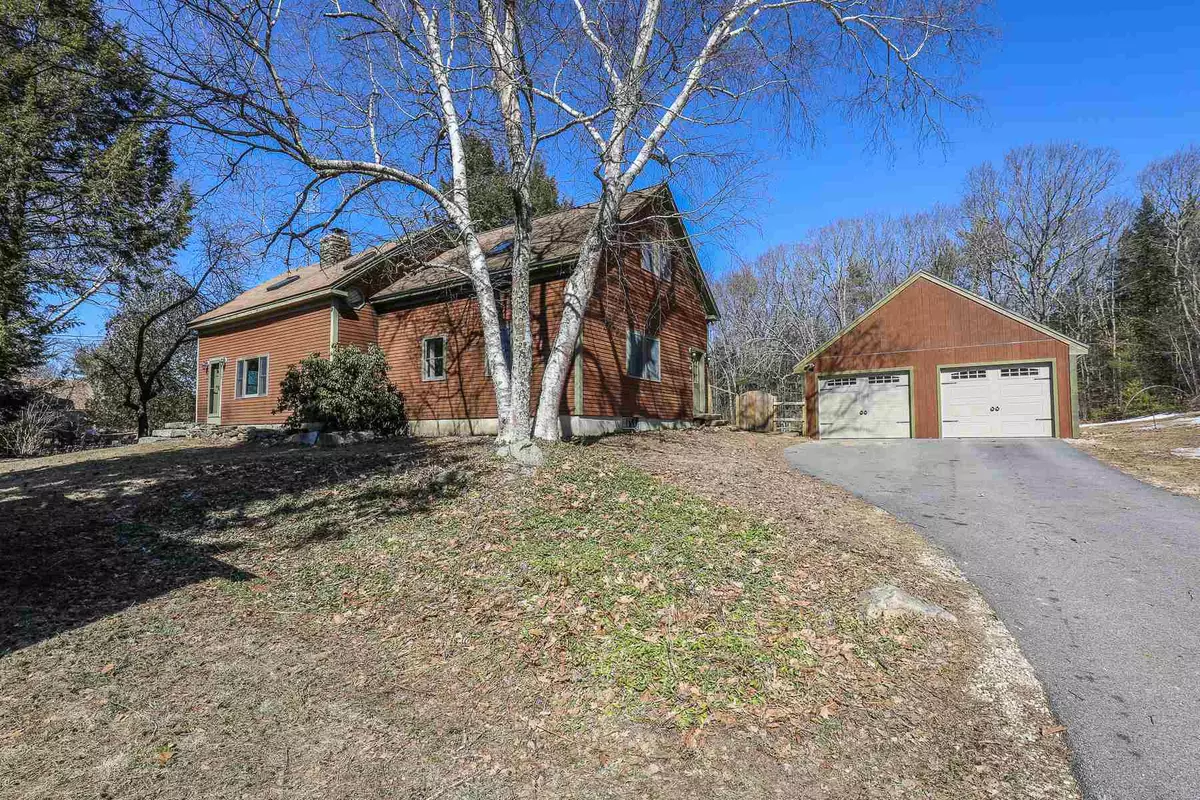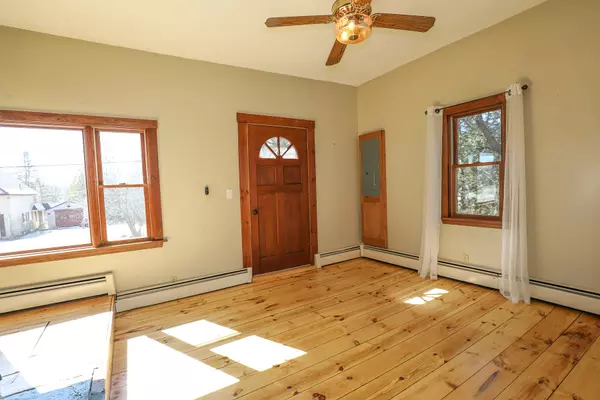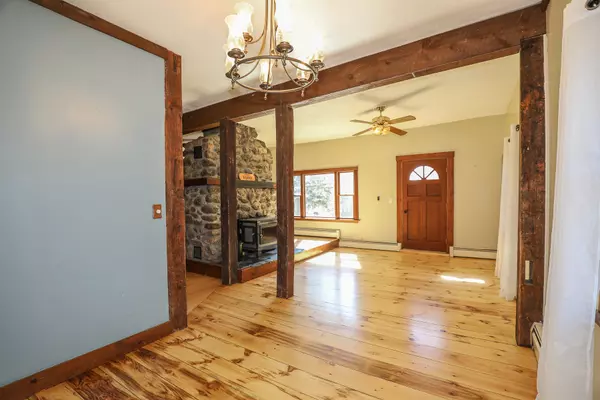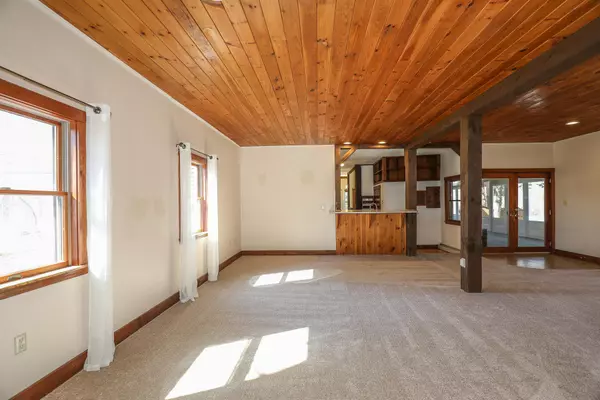Bought with Carl A Krukoff • KW Coastal and Lakes & Mountains Realty
$415,000
$359,000
15.6%For more information regarding the value of a property, please contact us for a free consultation.
3 Beds
2 Baths
2,533 SqFt
SOLD DATE : 04/23/2021
Key Details
Sold Price $415,000
Property Type Single Family Home
Sub Type Single Family
Listing Status Sold
Purchase Type For Sale
Square Footage 2,533 sqft
Price per Sqft $163
MLS Listing ID 4851597
Sold Date 04/23/21
Style Cape,w/Addition
Bedrooms 3
Full Baths 1
Three Quarter Bath 1
Construction Status Existing
Year Built 1900
Annual Tax Amount $5,504
Tax Year 2019
Lot Size 1.800 Acres
Acres 1.8
Property Description
This Updated and Restored 3 Bedroom Post & Beam Home is a delightful blend of character and charm. The first floor greets you with beautiful Beadboard Ceilings, Exposed Beams and a Stone Fireplace as soon as you walk through the door. The large Family Room connects to the Kitchen with a bar countertop offering a space for stools… perfect for entertaining! The Kitchen features Birch Hardwood Floors and a Center Island equipped with a pop up mixer shelf for easy baking & storing. The Enclosed Three Season Porch, enhanced with beadboard ceiling and wainscoting, overlooks a private, back yard that abuts conservation land. If you’re a nature lover who likes to keep your feet on the ground you can access trails right from your own back yard. The Front to Back Living Room has wide Pine Floors, Beams, and is large enough to accommodate room for an office. The 1st Floor Bath has Radiant Tile Flooring, an Updated Vanity, and a gorgeous over-sized Tiled Walk-in Shower with a tiled bench seat. Upstairs the Master Bedroom is accented with Exposed Stone and Wood and a Master Bath complete with a Soaking Tub and Tiled Shower. Two more Bedrooms and 2nd Floor Laundry round out the second floor. Head outside to the Detached 2 Car Garage which sports an attached covered wood storage area, a Shed, and a Generator hookup. Come take a look before it’s gone!
Location
State NH
County Nh-rockingham
Area Nh-Rockingham
Zoning RURAL
Rooms
Basement Crawl Space
Interior
Interior Features Blinds, Ceiling Fan, Fireplaces - 1, Kitchen Island, Living/Dining, Primary BR w/ BA, Natural Light, Natural Woodwork, Skylight, Soaking Tub, Storage - Indoor, Walk-in Closet, Walk-in Pantry, Window Treatment, Wood Stove Hook-up, Laundry - 2nd Floor
Heating Oil
Cooling None
Flooring Carpet, Hardwood, Tile
Equipment Stove-Wood
Exterior
Exterior Feature Wood Siding
Garage Detached
Garage Spaces 2.0
Utilities Available Cable - At Site, Internet - Cable
Roof Type Shingle - Asphalt
Building
Lot Description Landscaped, Level, Trail/Near Trail, Wooded
Story 2
Foundation Block, Concrete
Sewer Private
Water Drilled Well, Private
Construction Status Existing
Schools
Elementary Schools Northwood Elementary School
Middle Schools Northwood Elementary School
High Schools Coe Brown-Northwood Acad
School District Northwood Sch Dst Sau 44
Read Less Info
Want to know what your home might be worth? Contact us for a FREE valuation!

Our team is ready to help you sell your home for the highest possible price ASAP


"My job is to find and attract mastery-based agents to the office, protect the culture, and make sure everyone is happy! "






