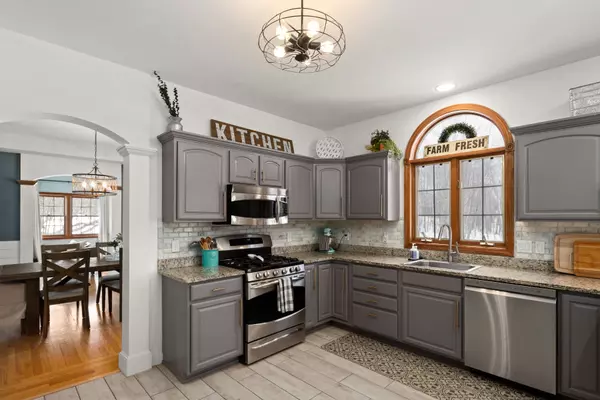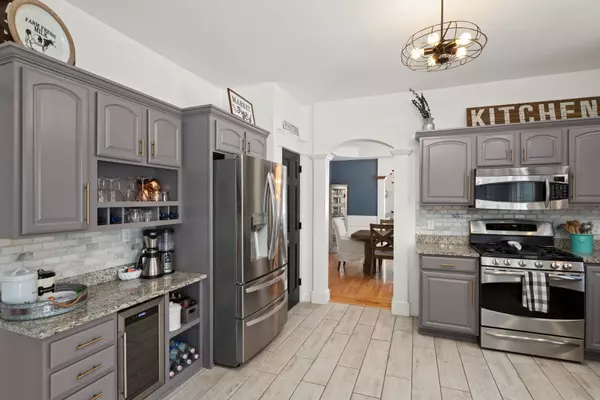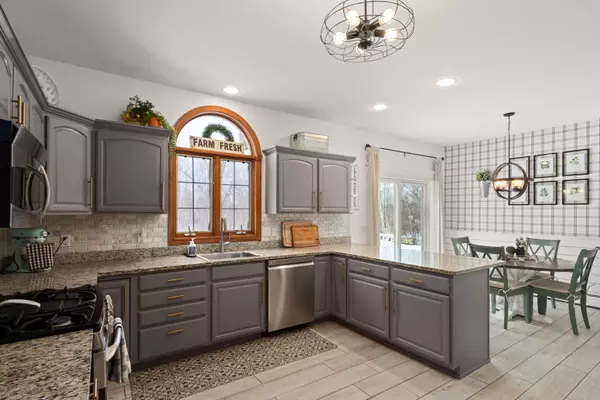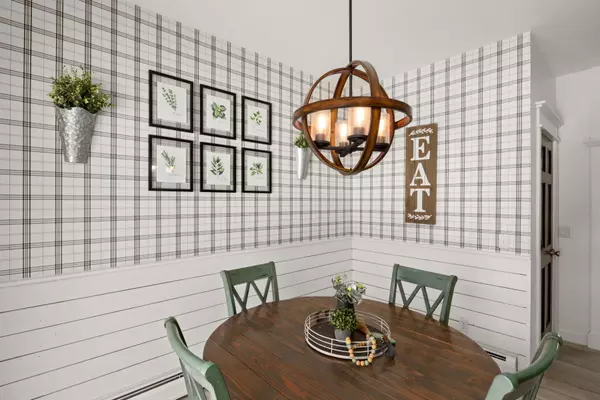Bought with Sarah Harrington • Coldwell Banker Hickok and Boardman
$735,000
$635,000
15.7%For more information regarding the value of a property, please contact us for a free consultation.
4 Beds
3 Baths
4,016 SqFt
SOLD DATE : 04/19/2021
Key Details
Sold Price $735,000
Property Type Single Family Home
Sub Type Single Family
Listing Status Sold
Purchase Type For Sale
Square Footage 4,016 sqft
Price per Sqft $183
MLS Listing ID 4851257
Sold Date 04/19/21
Style Colonial
Bedrooms 4
Full Baths 1
Half Baths 1
Three Quarter Bath 1
Construction Status Existing
HOA Fees $25/ann
Year Built 1999
Annual Tax Amount $9,462
Tax Year 2021
Lot Size 1.000 Acres
Acres 1.0
Property Description
A rare find in one of Williston’s most desirable neighborhoods! This 4 bedroom, 2.5 bath home is sited on 1 acre with level lawns and treed border along the backyard for privacy. The 1st floor has great flow and function with 9’ ceilings, custom trim work and wood floors throughout most of the home. Welcoming 2 story foyer has a coat closet and stylish updated 1/2 bath. Eat-in kitchen has beautiful gray painted cabinets and stone counters, and updated tile floor, marble backsplash and new lighting. Easy entertaining with a drink station, wine fridge and peninsula counter top. Sliders open to the back deck with hot tub! Kitchen flows into a generously sized dining room with tray ceilings, new lighting and barn board detail. Beyond that is an expansive Great Room with wood burning fireplace, cathedral ceilings, and built-in book cases. The front study offers flexibility for an office space, library or sitting area. A functional tiled mudroom and laundry area leads to the attached, oversized 2 car garage. Upstairs are 4 spacious bedrooms, a full bath with double vanity and a spacious landing. The Owners’ Suite has custom brick-treatment, two closets and en suite bath with double vanity. The partially finished basement, with stairs to the garage, is huge and offers potential for play space, home gym, theater room and more! Outside is a level lawn with barn-shed, deck for entertaining, and swing set! Ready to call this home? Delayed showings begin 3/19. Open house, 3/20 10-2.
Location
State VT
County Vt-chittenden
Area Vt-Chittenden
Zoning Residential
Rooms
Basement Entrance Interior
Basement Concrete, Finished, Full, Stairs - Exterior, Stairs - Interior, Interior Access
Interior
Interior Features Cathedral Ceiling, Ceiling Fan, Dining Area, Fireplace - Wood, Kitchen/Dining, Primary BR w/ BA, Natural Light, Natural Woodwork, Laundry - 1st Floor
Heating Gas - LP/Bottle
Cooling None
Flooring Carpet, Concrete, Hardwood, Tile
Equipment Smoke Detectr-HrdWrdw/Bat
Exterior
Exterior Feature Vinyl
Garage Attached
Garage Spaces 2.0
Garage Description Driveway, Garage
Utilities Available Cable - At Site, Gas - LP/Bottle, Internet - Cable
Roof Type Shingle
Building
Lot Description Country Setting, Level
Story 2
Foundation Concrete
Sewer 1000 Gallon, Concrete, Leach Field - Off-Site, Pumping Station, Shared
Water Drilled Well
Construction Status Existing
Schools
Elementary Schools Allen Brook Elementary School
Middle Schools Williston Central School
High Schools Champlain Valley Uhsd #15
School District Champlain Valley Uhsd 15
Read Less Info
Want to know what your home might be worth? Contact us for a FREE valuation!

Our team is ready to help you sell your home for the highest possible price ASAP


"My job is to find and attract mastery-based agents to the office, protect the culture, and make sure everyone is happy! "






