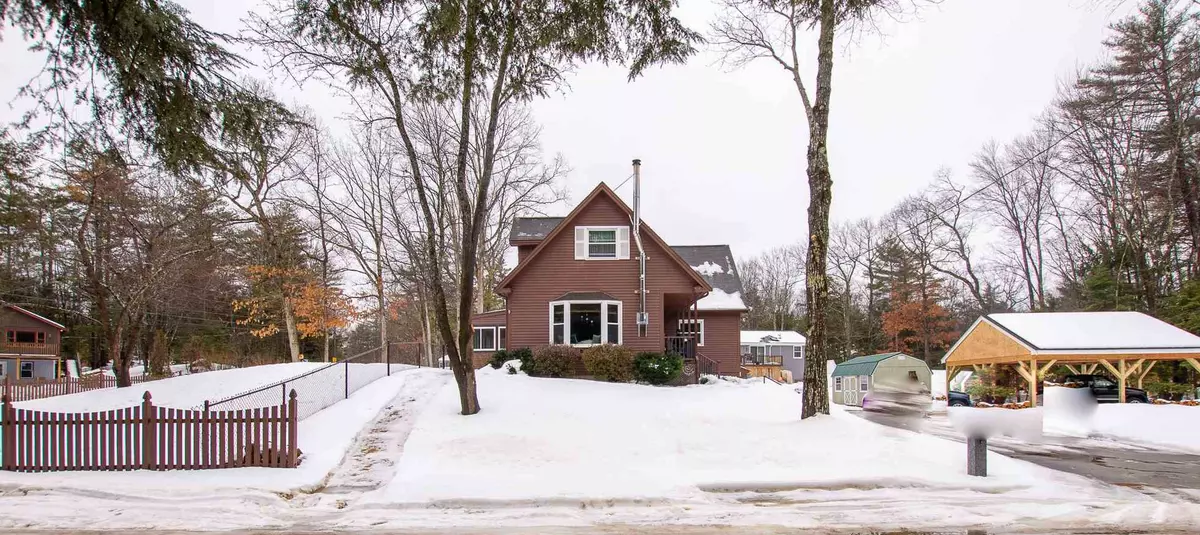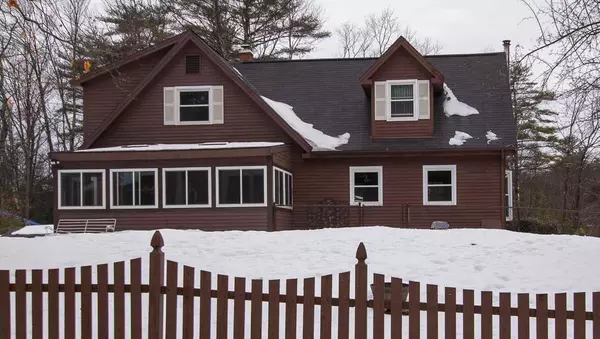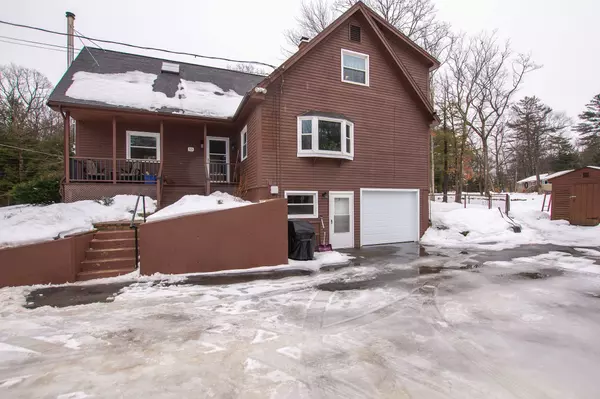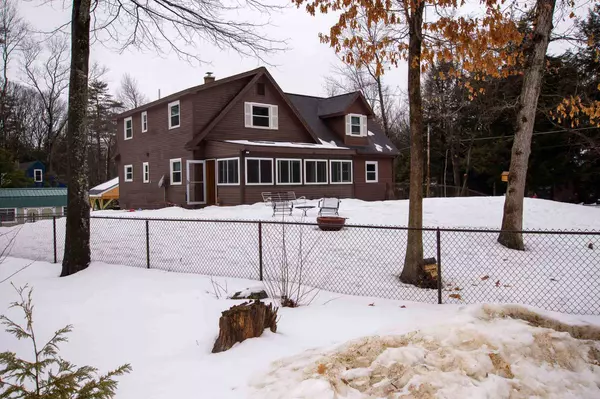Bought with Lucy Van Cleve • BHHS Verani Wolfeboro
$350,000
$339,000
3.2%For more information regarding the value of a property, please contact us for a free consultation.
3 Beds
2 Baths
1,974 SqFt
SOLD DATE : 04/22/2021
Key Details
Sold Price $350,000
Property Type Single Family Home
Sub Type Single Family
Listing Status Sold
Purchase Type For Sale
Square Footage 1,974 sqft
Price per Sqft $177
MLS Listing ID 4849061
Sold Date 04/22/21
Style Cape
Bedrooms 3
Full Baths 2
Construction Status Existing
HOA Fees $48/ann
Year Built 1988
Annual Tax Amount $5,858
Tax Year 2019
Lot Size 0.280 Acres
Acres 0.28
Property Description
Updated, expanded cape with 3-4 bedrooms and 2 full baths on a double lot! 1st floor bedroom & 1st floor full bath. Large living room w/beautiful bow window seat, New Vermont Casting Woodstove, a den/formal dining room leading to the sunny, enclosed porch with vaulted wood ceiling , skylights and new Harvey Windows. This move-in ready home has an updated eat in kitchen, Silestone countertops, updated 1st floor bath and New Hickory Hardwood Floors throughout! Upstairs you will find two nicely sized bedrooms, walk -in closets in both, another updated full bath with tile floor, AND an oversized master bedroom with vaulted ceiling, skylight, and a walk-in closet. New 12x20 Shed for your wood, New 24x24 Carport. 2nd lot has been cleared - Walkout basement offers an abundance of storage & space! New oil tank, newer boiler, newer windows, 3 bedroom septic, and generator hook-up. Fully fenced yard! Locke Lake Colony has 6 beaches, 2 outdoor pools, golfing and much more for you to enjoy!
Location
State NH
County Nh-belknap
Area Nh-Belknap
Zoning 208 LO
Body of Water Lake
Rooms
Basement Entrance Walk-up
Basement Concrete, Concrete Floor, Full, Stairs - Interior, Sump Pump, Walkout, Interior Access, Exterior Access
Interior
Interior Features Ceiling Fan, Natural Woodwork, Walk-in Closet
Heating Oil
Cooling None
Flooring Carpet, Hardwood, Tile
Equipment Stove-Wood, Generator - Standby
Exterior
Exterior Feature Cedar
Garage Under
Garage Spaces 3.0
Garage Description Driveway, Garage
Utilities Available Phone, Cable, High Speed Intrnt -Avail, Internet - Fiber Optic
Amenities Available Club House, Playground, Landscaping, Beach Access, Beach Rights, Boat Launch, Boat Slip/Dock, Common Acreage, Day Dock, Golf Course
Water Access Desc Yes
Roof Type Shingle - Asphalt
Building
Lot Description Corner, Country Setting, Landscaped, Level, Wooded
Story 2
Foundation Concrete
Sewer Septic
Water Public
Construction Status Existing
Schools
Elementary Schools Barnstead Elementary School
High Schools Prospect Mountain High School
School District Barnstead Sch District Sau #86
Read Less Info
Want to know what your home might be worth? Contact us for a FREE valuation!

Our team is ready to help you sell your home for the highest possible price ASAP


"My job is to find and attract mastery-based agents to the office, protect the culture, and make sure everyone is happy! "






