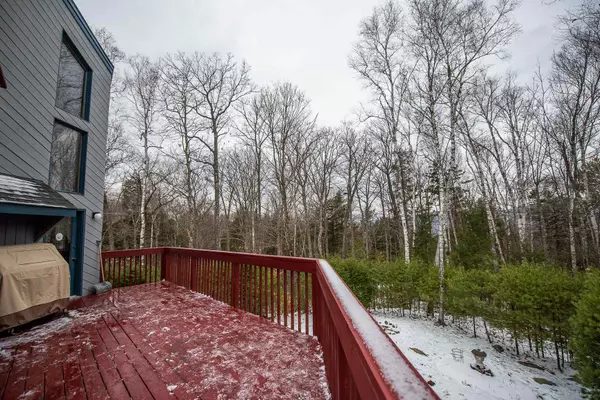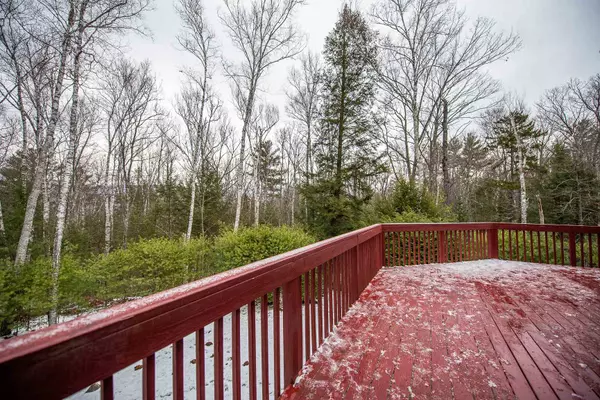Bought with Michele Boisvert • Keller Williams Gateway Realty
$501,000
$529,000
5.3%For more information regarding the value of a property, please contact us for a free consultation.
4 Beds
3 Baths
3,414 SqFt
SOLD DATE : 02/26/2021
Key Details
Sold Price $501,000
Property Type Single Family Home
Sub Type Single Family
Listing Status Sold
Purchase Type For Sale
Square Footage 3,414 sqft
Price per Sqft $146
Subdivision Waterville Estates
MLS Listing ID 4841842
Sold Date 02/26/21
Style Contemporary
Bedrooms 4
Half Baths 1
Three Quarter Bath 2
Construction Status Existing
HOA Fees $16/ann
Year Built 1987
Annual Tax Amount $11,796
Tax Year 2019
Lot Size 1.000 Acres
Acres 1.0
Property Description
Mountain living at its finest. This well cared for home in Waterville Estates provides all you need for living in comfort in New Hampshires White Mountains. Soaring cathedral ceilings, beautiful hickory flooring, an open floor plan and plenty of room for a home office. There are wood stoves and hearths on both the main level and lower level, granite counters and new appliances in the kitchen, and a landscaped level yard with a fire pit. There have been many recent improvements including a new roof, new propane heating system, paved driveway, new carpeting in the lower level, and new skylights. Enjoy many amenities within Waterville Estates including two indoor pools, two outdoor pools, hot tubs, saunas, fitness room, lounge, cross country and hiking trails. Come and see for yourself and fall in love with 214 Snowood Drive. One time $2000 fee to be paid at closing by buyers for Waterville Estates capital improvement fund.
Location
State NH
County Nh-grafton
Area Nh-Grafton
Zoning GR WAT
Rooms
Basement Entrance Interior
Basement Finished, Stairs - Interior, Walkout
Interior
Interior Features Central Vacuum, Blinds, Cathedral Ceiling, Ceiling Fan, Dining Area, Hearth, Kitchen/Dining, Lighting - LED, Primary BR w/ BA, Natural Light, Natural Woodwork, Security, Skylight, Window Treatment, Laundry - 1st Floor
Heating Gas - LP/Bottle, Wood
Cooling None
Flooring Carpet, Ceramic Tile, Hardwood
Equipment Security System, Stove-Wood
Exterior
Exterior Feature Clapboard
Garage Attached
Garage Spaces 2.0
Utilities Available Cable, Gas - LP/Bottle, Gas - Underground, High Speed Intrnt -Avail
Amenities Available Club House, Exercise Facility, Playground, Recreation Facility, Common Acreage, Hot Tub, Pool - In-Ground, Pool - Indoor, Sauna, Locker Rooms
Roof Type Shingle - Asphalt
Building
Lot Description Landscaped, Level, Mountain View, Wooded
Story 2.5
Foundation Concrete
Sewer 1250 Gallon, Leach Field, Private
Water Community
Construction Status Existing
Schools
Elementary Schools Thornton Central School
Middle Schools Thornton Central School
High Schools Plymouth Regional High School
School District Thornton
Read Less Info
Want to know what your home might be worth? Contact us for a FREE valuation!

Our team is ready to help you sell your home for the highest possible price ASAP


"My job is to find and attract mastery-based agents to the office, protect the culture, and make sure everyone is happy! "






