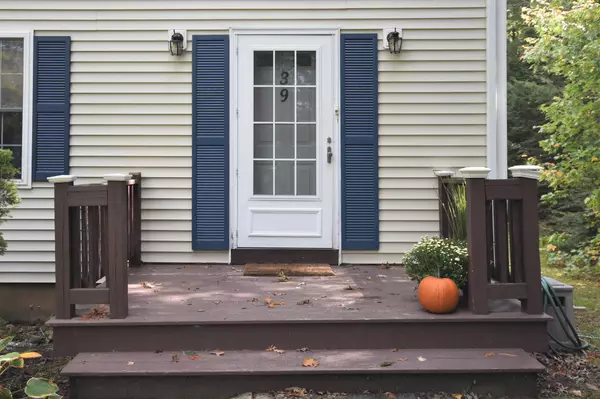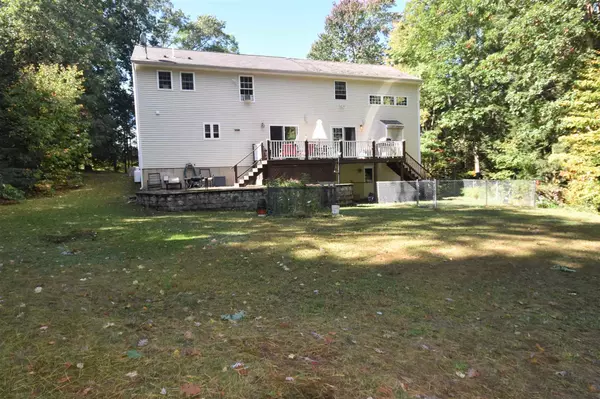Bought with Sabrina Zyla • All Inclusive Realty, LLC
$430,000
$439,900
2.3%For more information regarding the value of a property, please contact us for a free consultation.
3 Beds
3 Baths
3,304 SqFt
SOLD DATE : 11/30/2020
Key Details
Sold Price $430,000
Property Type Single Family Home
Sub Type Single Family
Listing Status Sold
Purchase Type For Sale
Square Footage 3,304 sqft
Price per Sqft $130
MLS Listing ID 4831648
Sold Date 11/30/20
Style Colonial
Bedrooms 3
Full Baths 1
Half Baths 1
Three Quarter Bath 1
Construction Status Existing
Year Built 1994
Annual Tax Amount $7,787
Tax Year 2019
Lot Size 0.680 Acres
Acres 0.68
Property Description
You will love entertaining in this beautiful expanded Colonial located in a quiet county setting set back from the main road and just minutes from the Massachusetts border. With 2,524 feet of living space, inside you will find magnificent cathedral ceilings in the great room complete with a fireplace and custom bar. The spacious kitchen with granite countertops and new wood flooring is open to a large dining room with it's own fireplace. 3 bedrooms upstairs, which include a generous master suite that extends to a private loft overlooking the living room. The spacious and private wooded back yard can be accessed through sliding glass doors to the outside deck from both the living room and the kitchen. Lots of storage and room for a gym in the partially finished basement that leads to a under the home 2 stall garage with a front walk out door to the driveway. Property includes a back up generator, electronic pet door, sprinkler system and wired for surround sound. Practicing safe showings: masks required. Seller will replace roof prior to closing.
Location
State NH
County Nh-rockingham
Area Nh-Rockingham
Zoning Residential
Rooms
Basement Entrance Walkout
Basement Partially Finished
Interior
Interior Features Bar, Cathedral Ceiling, Ceiling Fan, Dining Area, Fireplace - Gas, Fireplaces - 2, Kitchen Island, Primary BR w/ BA, Surround Sound Wiring, Walk-in Closet, Laundry - 1st Floor
Heating Gas - LP/Bottle, Oil
Cooling Wall AC Units
Flooring Carpet, Hardwood, Laminate, Tile
Equipment Irrigation System, Generator - Standby
Exterior
Exterior Feature Vinyl Siding
Garage Under
Garage Spaces 2.0
Garage Description Parking Spaces 6+
Utilities Available Cable
Roof Type Shingle - Asphalt
Building
Lot Description Wooded
Story 2
Foundation Poured Concrete
Sewer 1500+ Gallon, Leach Field, Private, Septic
Water Drilled Well
Construction Status Existing
Schools
Elementary Schools Ellis School
Middle Schools Ellis School
High Schools Sanborn Regional High School
School District Fremont Sch District Sau #83
Read Less Info
Want to know what your home might be worth? Contact us for a FREE valuation!

Our team is ready to help you sell your home for the highest possible price ASAP


"My job is to find and attract mastery-based agents to the office, protect the culture, and make sure everyone is happy! "






