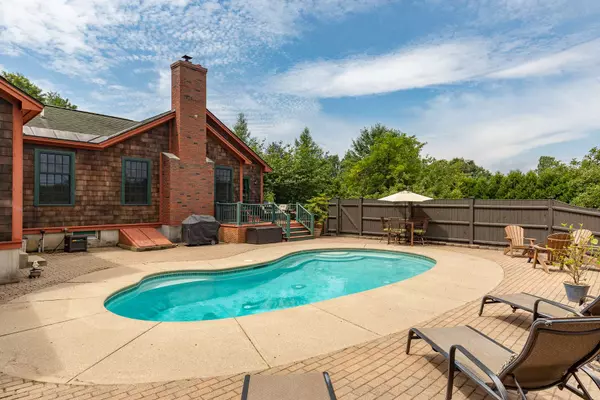Bought with Emil Uliano • Great Island Realty LLC
$820,000
$795,000
3.1%For more information regarding the value of a property, please contact us for a free consultation.
4 Beds
4 Baths
3,362 SqFt
SOLD DATE : 10/15/2020
Key Details
Sold Price $820,000
Property Type Single Family Home
Sub Type Single Family
Listing Status Sold
Purchase Type For Sale
Square Footage 3,362 sqft
Price per Sqft $243
MLS Listing ID 4819194
Sold Date 10/15/20
Style Ranch,Craftsman
Bedrooms 4
Full Baths 2
Half Baths 1
Three Quarter Bath 1
Construction Status Existing
Year Built 2002
Annual Tax Amount $11,088
Tax Year 2019
Lot Size 1.370 Acres
Acres 1.37
Property Description
Words cannot adequately describe how SPECTACULAR this home is! Set way back off the road on a private 1.3 acre lot, this custom built ONE LEVEL Craftsman style home offers over 3000 SF of living space, 4 bedrooms, 3.5 baths. This is a hobbyist’s dream property, the 4 CAR ATTACHED/HEATED GARAGE and heated 31 x 23 TWO STORY BARN offer plenty of room for all the toys & workshop space. Enjoy your morning coffee under the covered screen porch, cool off in the in-ground SALTWATER POOL. The luxurious kitchen will impress any Chef, professional grade WOLF double oven range, plus a 6 burner cook top (12 burners total), SUBZERO fridge, oversized 6 seat island, tons of prep/storage space, solid wood cabinetry and stunning granite tops. Phenomenal open concept kitchen/family room layout, sunny den w/private porch, formal living room, plus a home office/flex space. Generous master suite w/double walk-in closets. Lower level gym and wine cellar. Upgrades include hardwood and tile flooring, a built-in Sonos sound system and ceiling fans. The 5000 KW SOLAR SYSTEM keep electric bills LOW, the 4 zone heating system, high end Marvin windows, 2 wood stoves and pellet stove make this home very efficient to heat. Other features include cedar shake siding, a copper trimmed roof, a generator hook up, raised vegetable gardens & professionally landscaped grounds. This home is the complete package, incredibly well built, no expense spared with fine attention to every detail! Showings begin Friday 7/31.
Location
State NH
County Nh-rockingham
Area Nh-Rockingham
Zoning RES
Rooms
Basement Entrance Interior
Basement Full, Partially Finished
Interior
Interior Features Ceiling Fan, Dining Area, Kitchen/Dining, Kitchen/Family, Primary BR w/ BA, Natural Light, Walk-in Closet, Laundry - 1st Floor
Heating Oil
Cooling None
Flooring Hardwood, Tile
Equipment Stove-Pellet, Stove-Wood
Exterior
Exterior Feature Shingle, Wood
Garage Attached
Garage Spaces 4.0
Utilities Available Internet - Cable
Roof Type Shingle - Asphalt
Building
Lot Description Landscaped, Level
Story 1
Foundation Concrete
Sewer Private, Septic
Water Drilled Well, Private
Construction Status Existing
Schools
Elementary Schools Greenland Central School
Middle Schools Greenland Central School
High Schools Portsmouth High School
Read Less Info
Want to know what your home might be worth? Contact us for a FREE valuation!

Our team is ready to help you sell your home for the highest possible price ASAP


"My job is to find and attract mastery-based agents to the office, protect the culture, and make sure everyone is happy! "






