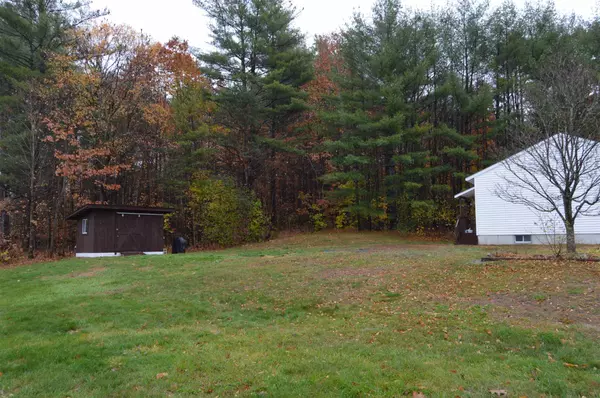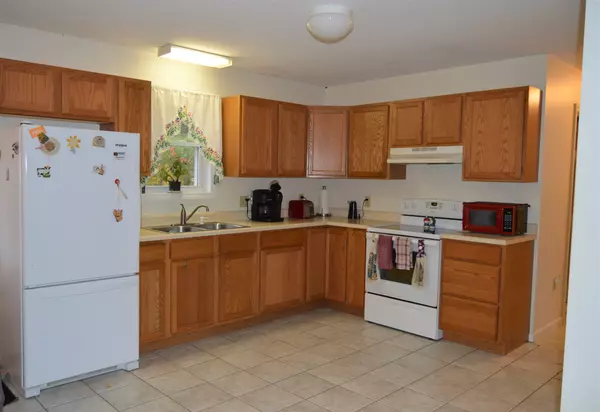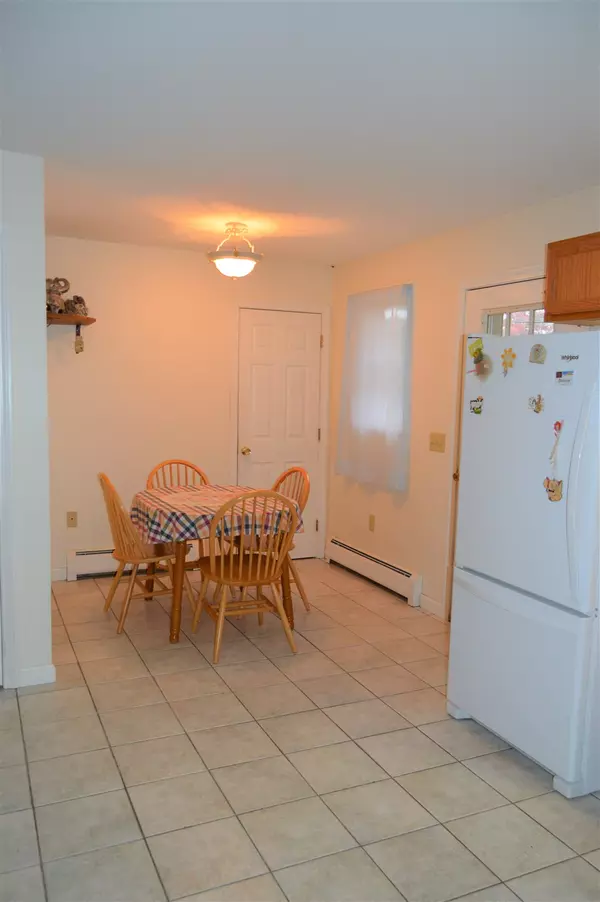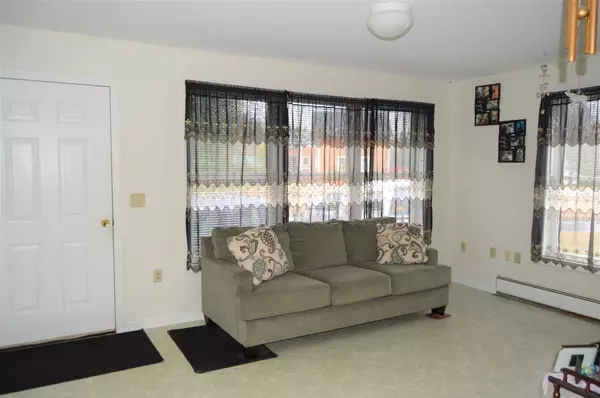Bought with Dick Thackston • R.H. Thackston & Company
$205,000
$198,500
3.3%For more information regarding the value of a property, please contact us for a free consultation.
3 Beds
1 Bath
2,336 SqFt
SOLD DATE : 12/29/2020
Key Details
Sold Price $205,000
Property Type Single Family Home
Sub Type Single Family
Listing Status Sold
Purchase Type For Sale
Square Footage 2,336 sqft
Price per Sqft $87
MLS Listing ID 4836636
Sold Date 12/29/20
Style Ranch
Bedrooms 3
Full Baths 1
Construction Status Existing
Year Built 2000
Annual Tax Amount $4,400
Tax Year 2020
Lot Size 1.390 Acres
Acres 1.39
Property Description
SWANZEY CHARMER! This lovely home situated on a corner lot awaits the next owner ready to relax and enjoy the ease of owning this thoughtfully designed and efficient home. The 3 br/1ba Ranch home doubles in size with a finished basement that begs to be filled with activity! Built in 2000, original owner has meticulously maintained and improved the home and property for 20 years. Country charm abounds as you emerge through the Slate Covered Bridge toward this desirable neighborhood area with the convenience just off Route 10 North to Keene and South toward Massachusetts state line. Affordability, convenience and charm make this a triple treat!
Location
State NH
County Nh-cheshire
Area Nh-Cheshire
Zoning Residential
Rooms
Basement Entrance Interior
Basement Bulkhead, Concrete, Concrete Floor, Daylight, Insulated, Partially Finished, Stairs - Exterior, Stairs - Interior, Storage Space, Sump Pump, Interior Access, Exterior Access, Stairs - Basement
Interior
Interior Features Attic, Blinds, Kitchen/Dining, Natural Light, Storage - Indoor, Laundry - Basement
Heating Oil
Cooling Other
Flooring Ceramic Tile, Vinyl
Equipment Window AC, Satellite Dish, Smoke Detectr-HrdWrdw/Bat
Exterior
Exterior Feature Vinyl Siding
Garage Description Driveway, Parking Spaces 3
Utilities Available Cable - Available, DSL - Available, High Speed Intrnt -Avail, Satellite
Roof Type Shingle
Building
Lot Description Corner, Country Setting, Landscaped, Level, Wooded
Story 1
Foundation Poured Concrete
Sewer 1250 Gallon, Concrete, Leach Field, Private, Septic
Water Drilled Well, Private
Construction Status Existing
Schools
Elementary Schools Cutler Elementary School
Middle Schools Monadnock Regional Jr. High
High Schools Monadnock Regional High Sch
School District Monadnock Sch Dst Sau #93
Read Less Info
Want to know what your home might be worth? Contact us for a FREE valuation!

Our team is ready to help you sell your home for the highest possible price ASAP


"My job is to find and attract mastery-based agents to the office, protect the culture, and make sure everyone is happy! "






