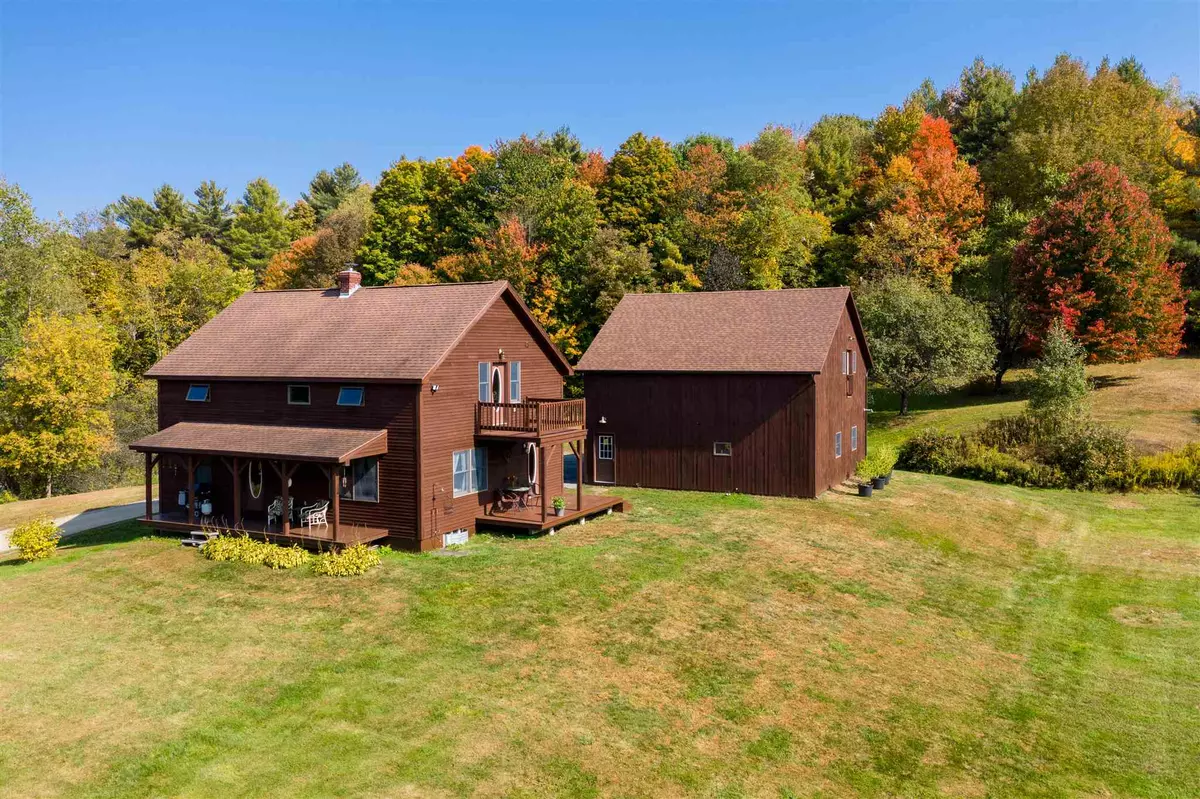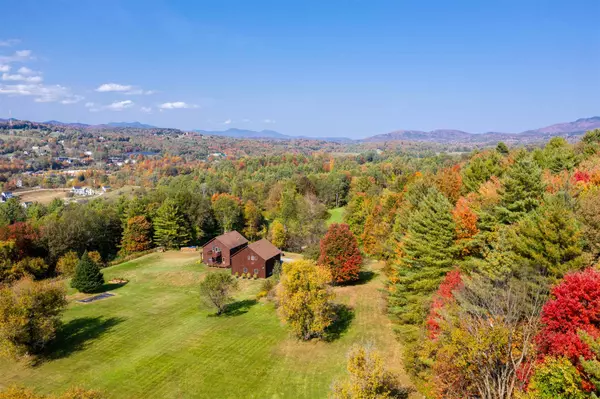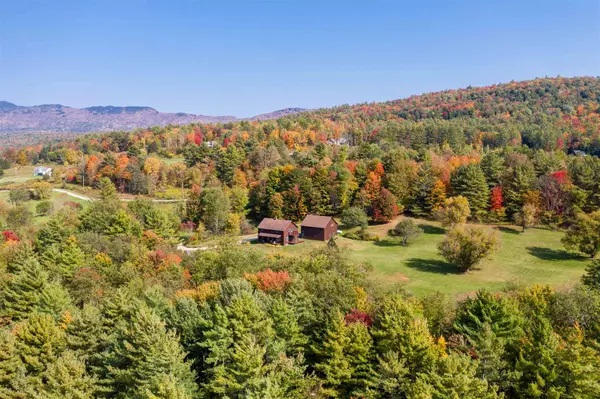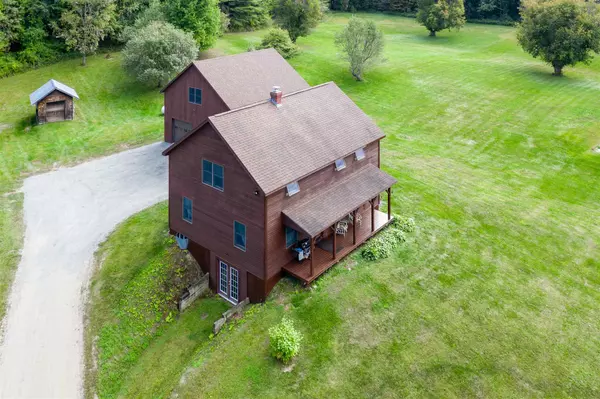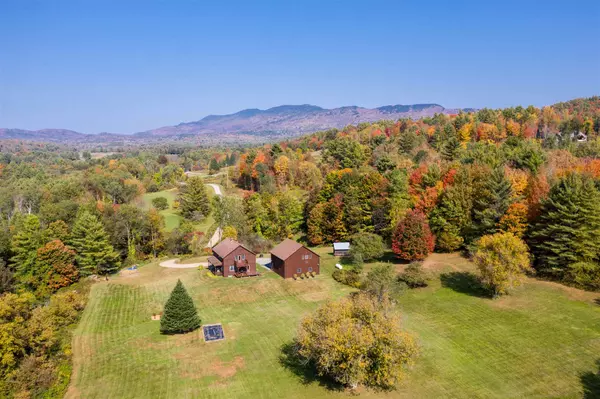Bought with Robyn K Fulton • Pall Spera Company Realtors-Stowe
$865,000
$925,000
6.5%For more information regarding the value of a property, please contact us for a free consultation.
3 Beds
4 Baths
2,016 SqFt
SOLD DATE : 06/01/2021
Key Details
Sold Price $865,000
Property Type Single Family Home
Sub Type Single Family
Listing Status Sold
Purchase Type For Sale
Square Footage 2,016 sqft
Price per Sqft $429
MLS Listing ID 4829182
Sold Date 06/01/21
Style Colonial
Bedrooms 3
Full Baths 2
Three Quarter Bath 1
Construction Status Existing
Year Built 1998
Annual Tax Amount $10,522
Tax Year 2020
Lot Size 45.700 Acres
Acres 45.7
Property Description
A rare 45.7 acre parcel off of Perry Hill Road with a 3 bedroom country home and detached garage with finished space above (a great mancave) situated privately among wide open, rolling meadows and apple trees. This unique, secluded retreat has many possibilities including housing a family compound, a single private estate, or development of several additional lots. A permitted curb cut can access property from Perry Hill Road. The owners designed and built this home with a high level of quality that you do not find in many homes today and have maintained it with great care. You will enjoy rustic, warm and inviting spaces. The features include an open floor plan, wood floors, a master suite with jetted tub, huge closets and a den/office, an inviting covered porch and south facing deck looking out to a mowed and a well-maintained yard with an outdoor shower. The heated workshop and garage has space for multiple cars and includes finished space above. Westerly mountain views with beautiful sunsets and huge potential for more views with clearing and access to State land which is home to the famous Perry Hill mountain bike trails. The proximity to the village, Interstate 89, Burlington, Montpelier, Stowe and the Mad River Valley, and 4 major ski areas cannot be beat. Abundant wildlife, great private hunting and trails galore. A hidden gem!
Location
State VT
County Vt-washington
Area Vt-Washington
Zoning Residential
Rooms
Basement Entrance Interior
Basement Full, Unfinished, Walkout
Interior
Interior Features Ceiling Fan, Primary BR w/ BA, Walk-in Closet
Heating Gas - LP/Bottle, Oil
Cooling None
Flooring Carpet, Ceramic Tile, Hardwood
Equipment Stove-Wood
Exterior
Exterior Feature Wood Siding
Garage Detached
Garage Spaces 4.0
Garage Description Off Street
Utilities Available Cable - Available, DSL
Roof Type Shingle - Asphalt
Building
Lot Description Level, Mountain View, Open, Sloping, Wooded
Story 2
Foundation Poured Concrete
Sewer Septic
Water Drilled Well
Construction Status Existing
Schools
Elementary Schools Brookside Elementary School
Middle Schools Harwood Union Middle/High
High Schools Harwood Union High School
School District Washington West
Read Less Info
Want to know what your home might be worth? Contact us for a FREE valuation!

Our team is ready to help you sell your home for the highest possible price ASAP


"My job is to find and attract mastery-based agents to the office, protect the culture, and make sure everyone is happy! "

