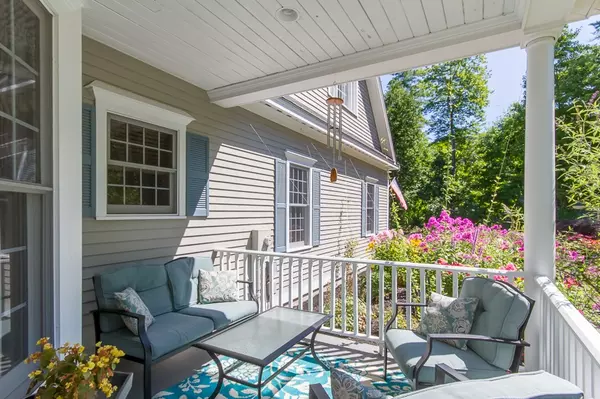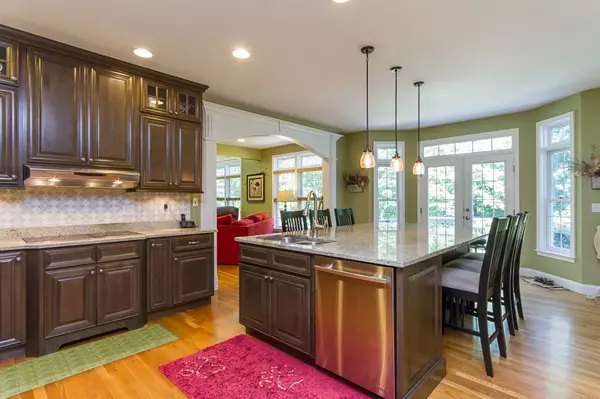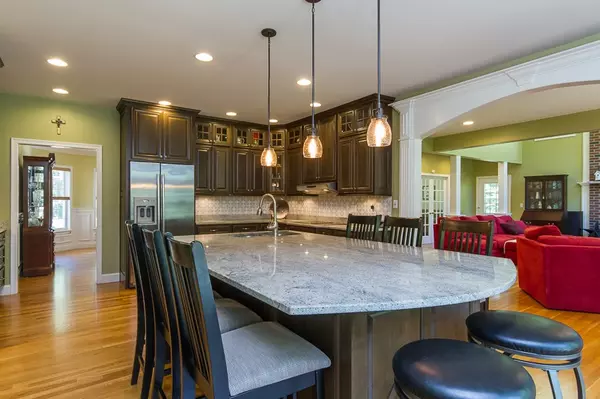Bought with Joanne Gerety Rice • BHHS Verani Bedford
$648,000
$660,000
1.8%For more information regarding the value of a property, please contact us for a free consultation.
4 Beds
4 Baths
3,775 SqFt
SOLD DATE : 11/05/2020
Key Details
Sold Price $648,000
Property Type Single Family Home
Sub Type Single Family
Listing Status Sold
Purchase Type For Sale
Square Footage 3,775 sqft
Price per Sqft $171
MLS Listing ID 4820320
Sold Date 11/05/20
Style Colonial
Bedrooms 4
Full Baths 3
Half Baths 1
Construction Status Existing
Year Built 2002
Annual Tax Amount $15,006
Tax Year 2019
Lot Size 5.010 Acres
Acres 5.01
Property Description
Surrounded with a Wrap-Around Farmers Porch, Beautiful Perennial Gardens, a Babbling Brook, and 5 Acres of Serenity, this home has everything you need to Move Right In! Inside, you're greeted by Gleaming Hardwood Floors that lead you through the Spacious Den with French Doors, Family Room with Soaring Fireplace, and a Dining Room large enough for all. A few more steps take you through an Archway that frames a Kitchen Island that will WOW your friends. Exquisite Cabinetry, Backsplash, Stainless Steel Jennair Appliances including double ovens, and Granite Countertops all grab your attention next. Down the hall is a large half bath, laundry room, and drop zone leading to a back staircase. Once upstairs, you'll be pleasantly surprised by the non-standard floor plan. The Master Suite is located over the entire Three Car Garage. The Master bath is updated with a Beautiful shower and separate Tub. Three more bedrooms adorn the long hallway one of which has its own bath and another has direct access to the Third Full Bath -- perfect for Teens, Guests, or In-Laws! All Bedrooms have large walk-in closets and there's another off the upstairs hall. A Loft with a Juliette Balcony overlooks the Family Room Below. Plenty of room for school work or Work from home. Replacement windows, new hardwood in hallway and loft, New Carpeting in Bedrooms, New Ceiling Fans, New Driveway Surface, Newer Kitchen, New Bath Vanity and Fixtures,Rennovated Master Bath, and more! Must See!
Location
State NH
County Nh-hillsborough
Area Nh-Hillsborough
Zoning RR
Rooms
Basement Entrance Walk-up
Basement Full, Unfinished
Interior
Heating Oil
Cooling Central AC
Flooring Carpet, Tile, Wood
Exterior
Exterior Feature Wood Siding
Garage Attached
Garage Spaces 3.0
Utilities Available Cable - Available, Internet - Cable
Roof Type Shingle - Architectural
Building
Lot Description Landscaped, Level
Story 2
Foundation Poured Concrete
Sewer Leach Field, Private
Water Drilled Well, Private
Construction Status Existing
Schools
School District Amherst Sch District Sau #39
Read Less Info
Want to know what your home might be worth? Contact us for a FREE valuation!

Our team is ready to help you sell your home for the highest possible price ASAP


"My job is to find and attract mastery-based agents to the office, protect the culture, and make sure everyone is happy! "






