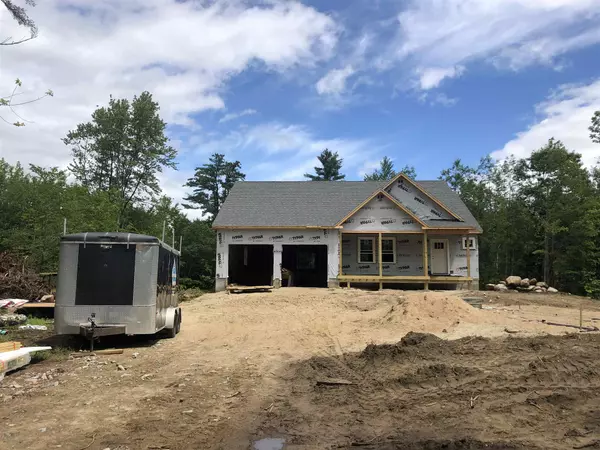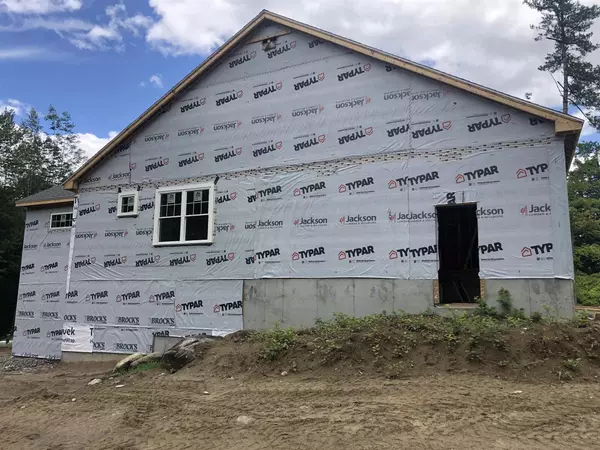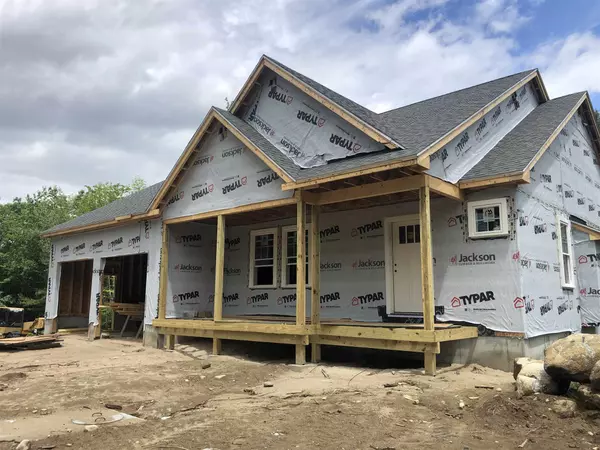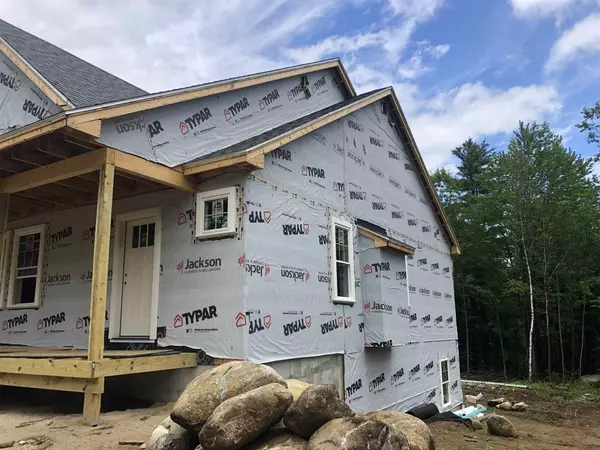Bought with Emily Kubichko • Pinkham Real Estate
$431,000
$419,900
2.6%For more information regarding the value of a property, please contact us for a free consultation.
3 Beds
3 Baths
1,800 SqFt
SOLD DATE : 10/30/2020
Key Details
Sold Price $431,000
Property Type Single Family Home
Sub Type Single Family
Listing Status Sold
Purchase Type For Sale
Square Footage 1,800 sqft
Price per Sqft $239
MLS Listing ID 4814716
Sold Date 10/30/20
Style Ranch
Bedrooms 3
Full Baths 1
Half Baths 1
Three Quarter Bath 1
Construction Status New Construction
Year Built 2020
Tax Year 2019
Lot Size 2.120 Acres
Acres 2.12
Property Description
Brand new construction 3 bedroom, 2.5 bath expanded ranch with attached 2 car garage on a lovely 2.12 acre lot with lots of extras. Kitchen features vaulted ceilings, granite counters and stainless steel appliances (gas range available for upgrade if desired). Kitchen opens to the dining room and living room, which has a gas fireplace and opens to a cedar deck off the back of the house. The master bedroom suite will have a vaulted ceiling, walk-in closet and a spacious bath with double sinks and walk-in shower. 2 additional bedrooms, laundry room and front entry with built-in bench seat and coat hooks complete the layout. This low maintenance home includes vinyl siding, front covered porch with mahogany decking and also a cedar back deck. Walk-out basement gives the opportunity for lots of extra living space and an additional bath. Seasonal mountain views compliment this perfect package and it is all in low tax Moultonborough. The location is perfect - close to restaurants, schools, golf course, skiing, hiking, snowmobile trails, Lake Winnipesaukee and is only about 2 hours from Boston. Additional upgrades available within builder's spec sheet. Additional photos to follow as available . Image shown is for a similar design - see plans for specific detail. Estimated completion date of project, September 30, 2020. Work with the builder to pick your own custom finishes!
Location
State NH
County Nh-carroll
Area Nh-Carroll
Zoning Residential
Rooms
Basement Entrance Walkout
Basement Concrete, Concrete Floor, Daylight, Full, Stairs - Interior, Walkout
Interior
Interior Features Attic, Fireplace - Gas, Fireplaces - 1, Laundry Hook-ups, Primary BR w/ BA, Vaulted Ceiling, Walk-in Closet, Laundry - 1st Floor
Heating Gas - LP/Bottle
Cooling None
Flooring Carpet, Ceramic Tile, Hardwood
Equipment Smoke Detectr-HrdWrdw/Bat
Exterior
Exterior Feature Vinyl
Garage Attached
Garage Spaces 2.0
Garage Description Parking Spaces 6+
Utilities Available Cable - At Site, Gas - On-Site, Internet - Cable
Roof Type Shingle - Asphalt
Building
Lot Description Level
Story 1
Foundation Poured Concrete
Sewer Leach Field, Private, Septic
Water Drilled Well, Private
Construction Status New Construction
Schools
Elementary Schools Moultonborough Central School
Middle Schools Moultonborough Academy
High Schools Moultonborough Academy
School District Moultonborough Sau #45
Read Less Info
Want to know what your home might be worth? Contact us for a FREE valuation!

Our team is ready to help you sell your home for the highest possible price ASAP


"My job is to find and attract mastery-based agents to the office, protect the culture, and make sure everyone is happy! "






