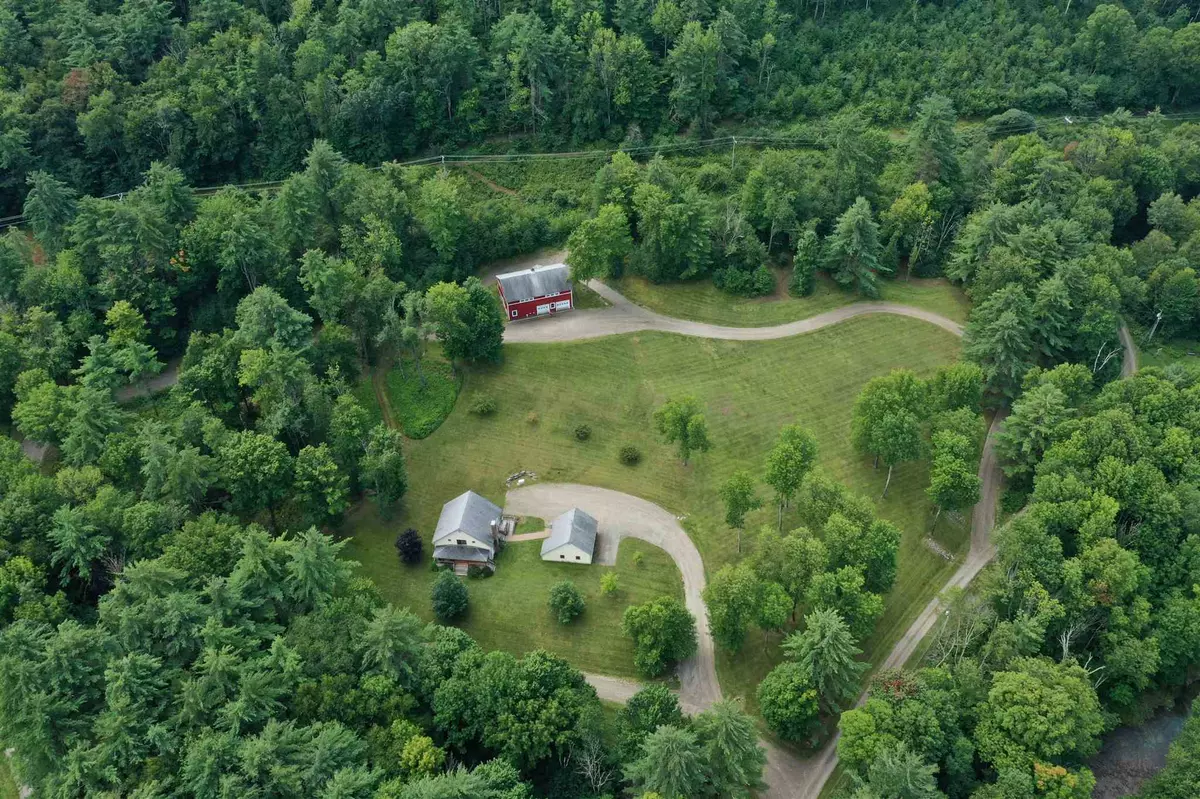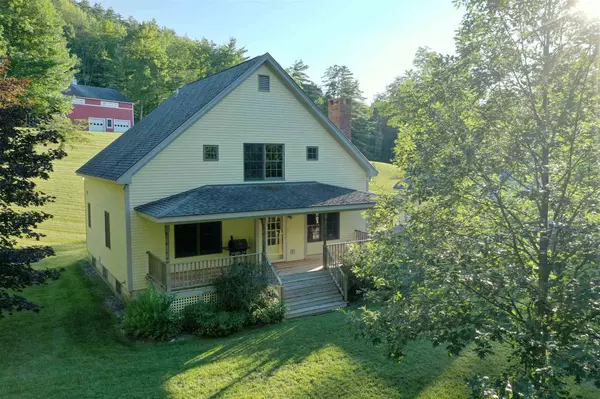Bought with David Shehadi • Josiah Allen Real Estate, Inc.
$550,000
$569,000
3.3%For more information regarding the value of a property, please contact us for a free consultation.
3 Beds
2 Baths
1,677 SqFt
SOLD DATE : 12/11/2020
Key Details
Sold Price $550,000
Property Type Single Family Home
Sub Type Single Family
Listing Status Sold
Purchase Type For Sale
Square Footage 1,677 sqft
Price per Sqft $327
MLS Listing ID 4812399
Sold Date 12/11/20
Style Cape
Bedrooms 3
Full Baths 1
Three Quarter Bath 1
Construction Status Existing
Year Built 2004
Annual Tax Amount $8,031
Tax Year 2019
Lot Size 41.200 Acres
Acres 41.2
Property Description
Travel up a private lane alongside an idyllic sheep pasture and cross the Mettowee River over a one-lane bridge to approach this residence. The 41.2 acre property offers total privacy - fish, hunt, hike and frolic on your own ‘Back Forty’ with woodland trails and 700 feet of river frontage! Great small scale equestrian property. This beautifully built, three-bedroom, two-bath house has a spacious, open aspect within an efficient layout featuring radiant floor heating and Brazilian cherry floors. A sunlit eat-in kitchen offers Brazilian marble countertops and stainless steel appliances with adjacent wetbar; the living room has a cathedral ceiling, large stone fireplace and wide cherry staircase leading to the upper level. The first floor master bedroom is across the hall from a roomy double bath with a tiled European-style shower stall. Upstairs, a full bath, bedroom, airy sleeping loft. Full basement includes a washroom/laundry and an office space with baseboard heating on a separate zone. The two-bay detached garage with attached firewood storage is steps from the house via a nice paved brick path or a handicapped-accessible ramp. There’s also a whole-house generator back-up system. Behind the house, there’s an incredible 50x34-foot, two-story barn featuring radiant heat and room for four cars, plus a huge open workshop area and guest or caretaker’s apartment. A gorgeous riverside estate and an incredible value! School choice grade 7-12. State of the art high-speed internet.
Location
State VT
County Vt-rutland
Area Vt-Rutland
Zoning ARR
Body of Water River
Rooms
Basement Entrance Interior
Basement Climate Controlled, Concrete, Concrete Floor, Daylight, Insulated, Partially Finished, Stairs - Exterior, Stairs - Interior, Storage Space, Interior Access, Exterior Access, Stairs - Basement
Interior
Interior Features Ceiling Fan, Fireplace - Wood, Fireplaces - 1, In-Law/Accessory Dwelling, Kitchen/Dining, Living/Dining, Natural Woodwork, Walk-in Closet, Wet Bar, Programmable Thermostat, Laundry - Basement
Heating Oil
Cooling None
Flooring Carpet, Ceramic Tile, Hardwood, Wood
Equipment Window AC, Dehumidifier, Smoke Detector, Generator - Standby
Exterior
Exterior Feature Clapboard, Wood
Garage Detached
Garage Spaces 6.0
Garage Description Driveway, Garage, Covered
Utilities Available High Speed Intrnt -AtSite, Internet - Fiber Optic, Telephone At Site
Waterfront Yes
Water Access Desc Yes
Roof Type Shingle - Architectural
Building
Lot Description Agricultural, Deed Restricted, Field/Pasture, Hilly, Mountain View, Recreational, River, River Frontage, Rolling, Secluded, Sloping, Stream, Trail/Near Trail, View, Walking Trails, Waterfront, Wooded
Story 1.5
Foundation Concrete, Poured Concrete
Sewer 1000 Gallon, Leach Field - Existing, Leach Field - On-Site, Septic
Water Drilled Well, Private
Construction Status Existing
Schools
Elementary Schools Mettawee Community School
Middle Schools Choice
High Schools Choice
School District Pawlet School District
Read Less Info
Want to know what your home might be worth? Contact us for a FREE valuation!

Our team is ready to help you sell your home for the highest possible price ASAP


"My job is to find and attract mastery-based agents to the office, protect the culture, and make sure everyone is happy! "






