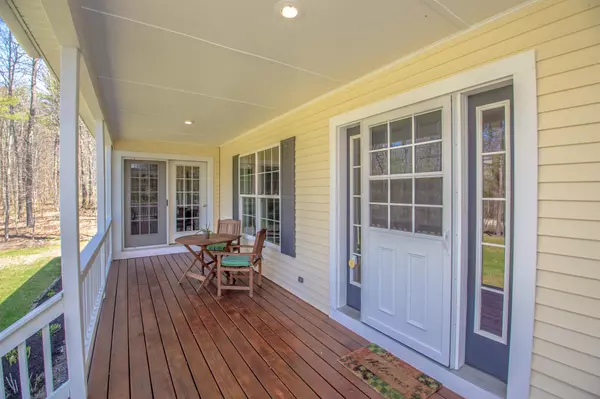Bought with David Cianciolo • Badger Realty
$345,000
$345,000
For more information regarding the value of a property, please contact us for a free consultation.
3 Beds
2 Baths
2,410 SqFt
SOLD DATE : 07/10/2020
Key Details
Sold Price $345,000
Property Type Single Family Home
Sub Type Single Family
Listing Status Sold
Purchase Type For Sale
Square Footage 2,410 sqft
Price per Sqft $143
Subdivision Redstone Quarry Estates
MLS Listing ID 4804391
Sold Date 07/10/20
Style Cape
Bedrooms 3
Full Baths 1
Three Quarter Bath 1
Construction Status Existing
HOA Fees $33/ann
Year Built 2002
Annual Tax Amount $4,811
Tax Year 2019
Lot Size 1.120 Acres
Acres 1.12
Property Description
Located at the end of a quiet cul-de-sac on a well landscaped acre plus lot in Redstone. Walk or bike to the areas premiere recreational trails from your door. This well-kept and updated 3 bedroom plus home boasts an open floor plan, modern finishes, trendy colors, a porch, and a deck to enjoy the amazing back yard. With a 2-car garage and lots of gear storage in the basement, everyone will have plenty of room for their “stuff”. Minutes to everywhere you want to go, with the feeling of being far removed from it all.
Location
State NH
County Nh-carroll
Area Nh-Carroll
Zoning Residential
Rooms
Basement Entrance Walkout
Basement Climate Controlled, Concrete, Concrete Floor, Full, Partially Finished, Stairs - Interior, Walkout, Interior Access, Exterior Access
Interior
Interior Features Ceiling Fan, Dining Area, Kitchen Island, Kitchen/Dining, Kitchen/Family, Walk-in Closet, Laundry - Basement
Heating Gas - LP/Bottle
Cooling None
Flooring Hardwood, Softwood, Tile, Vinyl, Wood
Equipment Smoke Detector, Stove-Gas
Exterior
Exterior Feature Vinyl Siding
Garage Under
Garage Spaces 2.0
Utilities Available Cable, Telephone At Site
Amenities Available Master Insurance, Landscaping
Roof Type Shingle - Asphalt
Building
Lot Description Corner, Landscaped, Level, Mountain View, Sloping, Subdivision, Trail/Near Trail, Walking Trails
Story 1.75
Foundation Concrete
Sewer Concrete, On-Site Septic Exists
Water Drilled Well, Private
Construction Status Existing
Schools
Elementary Schools Pine Tree Elem
Middle Schools A. Crosby Kennett Middle Sch
High Schools A. Crosby Kennett Sr. High
School District Sau #9
Read Less Info
Want to know what your home might be worth? Contact us for a FREE valuation!

Our team is ready to help you sell your home for the highest possible price ASAP


"My job is to find and attract mastery-based agents to the office, protect the culture, and make sure everyone is happy! "






