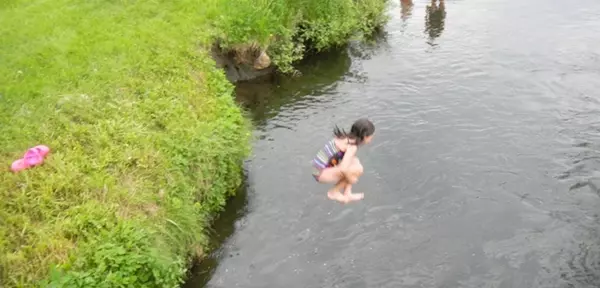Bought with John F Bassette • Bassette Real Estate Group
$790,500
$795,000
0.6%For more information regarding the value of a property, please contact us for a free consultation.
4 Beds
5 Baths
4,340 SqFt
SOLD DATE : 03/19/2020
Key Details
Sold Price $790,500
Property Type Single Family Home
Sub Type Single Family
Listing Status Sold
Purchase Type For Sale
Square Footage 4,340 sqft
Price per Sqft $182
MLS Listing ID 4741047
Sold Date 03/19/20
Style Cape
Bedrooms 4
Full Baths 3
Half Baths 2
Construction Status Existing
Year Built 1955
Annual Tax Amount $20,080
Tax Year 2019
Lot Size 12.800 Acres
Acres 12.8
Property Description
Tastefully renovated 4 bedroom/5 bath cape style home with over 4,300 sqft. of finished living space. Located along the Barnard Brook with a great swimming hole and modern mechanical systems, state of the art HVAC, whole house generator, EC Fiber optic, attached 3 car garage, storage barn with over-sized doors, & a lovely foot bridge to expansive, flat fields. Attractive modern kitchen has a new quartz counter-top upgrade and there are plenty of cupboards for storage, two ovens, gas cook-top, and cute eat-in dining area for cozy intimate meals. Need more space for larger gatherings? There is a large 1st floor 24 x 30 Great Room option, or spread into the bright and cheery dining room, or out onto the covered farmer's porch to enjoy the summer breezes and the Pomfret hills. First floor living is a piece of cake with an en-suite master bedroom that has a private sitting room, large soaking tub, air conditioning, & bright light filled walk-in closet. The second floor master bedroom also has air conditioning & a spacious private bathroom with double sinks, walk-in shower, & hide away laundry area plus large walk-in closet. Two additional bedrooms provide plenty of space to host family and friends. The unfinished basement with laundry room has an additional exercise room and you can create a workshop. Ideally situated, 3 minutes to Woodstock or Suicide Six, the perfect place for a gentleman farm, home business, or vacation retreat. A fantastic price for this truly turn-key estate.
Location
State VT
County Vt-windsor
Area Vt-Windsor
Zoning RD 2
Body of Water Stream
Rooms
Basement Entrance Interior
Basement Bulkhead, Climate Controlled, Concrete, Concrete Floor, Stairs - Interior
Interior
Interior Features Central Vacuum, Blinds, Ceiling Fan, Dining Area, Fireplace - Wood, Kitchen/Dining, Kitchen/Family, Laundry Hook-ups, Primary BR w/ BA, Natural Light, Soaking Tub, Storage - Indoor, Walk-in Closet, Walk-in Pantry, Window Treatment, Laundry - 2nd Floor
Heating Gas - LP/Bottle
Cooling Central AC, Multi Zone
Flooring Carpet, Hardwood, Tile
Equipment CO Detector, Dehumidifier, Security System, Smoke Detector, Generator - Standby
Exterior
Exterior Feature Clapboard
Garage Attached
Garage Spaces 3.0
Garage Description Driveway, On-Site
Utilities Available Phone, Internet - Fiber Optic, Satellite, Telephone Available
Waterfront Description Yes
View Y/N Yes
Water Access Desc Yes
View Yes
Roof Type Metal,Standing Seam
Building
Lot Description Country Setting, Field/Pasture, Level, Ski Area, Stream, Trail/Near Trail, View, Walking Trails, Water View
Story 1.75
Foundation Concrete
Sewer 1000 Gallon, On-Site Septic Exists, Private, Septic
Water Drilled Well, On-Site Well Exists, Private, Purifier/Soft
Construction Status Existing
Schools
Elementary Schools Prosper Valley Elementary School
Middle Schools Woodstock Union Middle Sch
High Schools Woodstock Senior Uhsd #4
School District Windsor Central
Read Less Info
Want to know what your home might be worth? Contact us for a FREE valuation!

Our team is ready to help you sell your home for the highest possible price ASAP


"My job is to find and attract mastery-based agents to the office, protect the culture, and make sure everyone is happy! "






