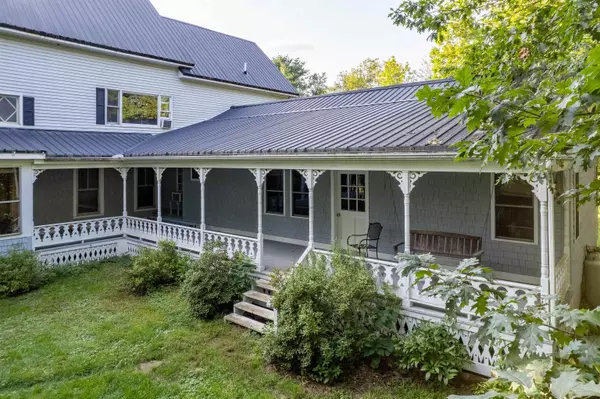Bought with Matt Tellier • Matt Tellier Real Estate
$305,000
$325,000
6.2%For more information regarding the value of a property, please contact us for a free consultation.
7 Beds
4 Baths
3,685 SqFt
SOLD DATE : 10/07/2022
Key Details
Sold Price $305,000
Property Type Single Family Home
Sub Type Single Family
Listing Status Sold
Purchase Type For Sale
Square Footage 3,685 sqft
Price per Sqft $82
MLS Listing ID 4928855
Sold Date 10/07/22
Style Victorian
Bedrooms 7
Full Baths 1
Half Baths 2
Three Quarter Bath 1
Construction Status Existing
Year Built 1860
Annual Tax Amount $6,830
Tax Year 2021
Lot Size 0.640 Acres
Acres 0.64
Property Description
OPEN HOUSE – SATURDAY, SEPT 10th from 9am to 11:30. This Prestigious Victorian home boasts of 7 Bedrooms and 4 Baths, located within walking distance of Lancaster’s charming main street! As you pull into driveway you will enjoy the convenience of entering the home through a direct-entry garage, where you will be greeted by a spacious coat room with convenient half bath. Continue from there into a stunning kitchen featuring stainless steel appliances, granite countertops, custom fir cabinets, and a large 6 burner gas range. A seamless transition leads you into the formal dining room which is elegantly dressed with coffered ceilings, ornate light fixtures, and gorgeous hardwood floors. Just beyond the dining room awaits the grand foyer and a cozy living room with new pellet stove, an elegant chandelier, and stained-glass bay windows; the perfect place to unwind at the end of the day! Or maybe you would prefer to relax with a good book on the enclosed porch as you listen to the sound of the Israel River nearby? Rounding out the first floor includes two additional bathrooms, and a wing boasting of 5 additional bedrooms! Previously owned by a local doctor, this portion of the home at one time served as an assisted living area. Upstairs awaits a spacious family room, 2 bedrooms, an office, convenient half bath, and a laundry area. The uppermost floor offers potential for additional living space with 3 partitioned rooms already in place, and the basement offers plenty of storage!
Location
State NH
County Nh-coos
Area Nh-Coos
Zoning RES-RE
Rooms
Basement Entrance Walk-up
Basement Storage Space, Unfinished
Interior
Interior Features Attic, Blinds, Ceiling Fan, Dining Area, Natural Woodwork
Heating Oil, Pellet
Cooling None
Flooring Carpet, Hardwood, Softwood
Equipment Smoke Detector, Stove-Pellet
Exterior
Exterior Feature Cedar, Shingle, Vinyl Siding
Garage Attached
Garage Spaces 1.0
Utilities Available High Speed Intrnt -AtSite
Roof Type Metal,Shingle - Asphalt
Building
Lot Description Corner, Level, Sloping
Story 2
Foundation Concrete, Stone
Sewer Public
Water Public
Construction Status Existing
Read Less Info
Want to know what your home might be worth? Contact us for a FREE valuation!

Our team is ready to help you sell your home for the highest possible price ASAP


"My job is to find and attract mastery-based agents to the office, protect the culture, and make sure everyone is happy! "






