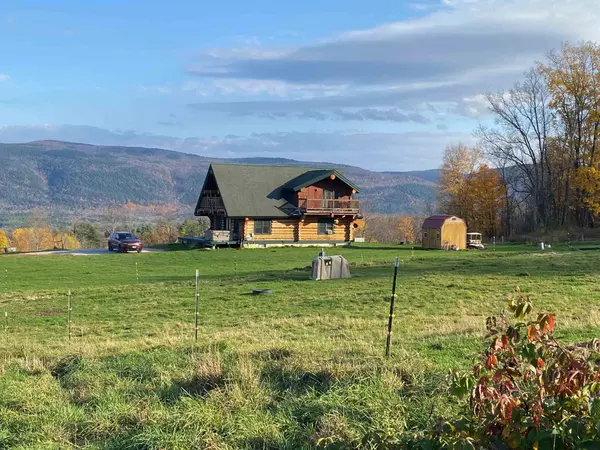Bought with Sandy Laserte • Berkshire Hathaway HomeServices Stratton Home
$450,000
$575,000
21.7%For more information regarding the value of a property, please contact us for a free consultation.
3 Beds
2 Baths
1,512 SqFt
SOLD DATE : 08/27/2021
Key Details
Sold Price $450,000
Property Type Single Family Home
Sub Type Single Family
Listing Status Sold
Purchase Type For Sale
Square Footage 1,512 sqft
Price per Sqft $297
MLS Listing ID 4840853
Sold Date 08/27/21
Style Log
Bedrooms 3
Full Baths 2
Construction Status Existing
Year Built 2004
Annual Tax Amount $4,212
Tax Year 2020
Lot Size 16.000 Acres
Acres 16.0
Property Description
This is one of those locations with constantly changing Vermont vistas for miles and miles. You don't want to miss it. The home is a Centennial Log Home specializing in hand peeled, hand crafted homes using live, high mountain, primarily winter harvested Engelmann Spruce timber. The logs are very light in color with no visible butt joints. Centennial log homes are skillfully hand crafted in British Columbia by professional log smiths and reassembled on the lot. The home features an open floor plan, kitchen with granite countertops and center island with Vermont marble top, dining area and living room with Harman pellet stove. The sliders open to the deck with hot tub and the amazing views. There is a first floor bedroom and full bath, laundry room and walk-in pantry. The second level consists of two additional bedrooms, each with its own deck, a full bath, a loft over the living room and additional slider to a deck and the views. The full basement is dry with a Bosch boiler and Amtrol PurePro hot water tank installed 4 years ago. This property was part of a family farm and is being surveyed and subdivided for sale. A location like this close to skiing at Killington and Okemo, together with these spectacular long range views is not easily found. Don't wait to make your Vermont dream a reality.
Location
State VT
County Vt-rutland
Area Vt-Rutland
Zoning Rural Residential
Rooms
Basement Entrance Interior
Basement Bulkhead, Climate Controlled, Concrete, Concrete Floor, Full, Interior Access, Exterior Access
Interior
Interior Features Cathedral Ceiling, Ceiling Fan, Dining Area, Hot Tub, Kitchen Island, Walk-in Pantry, Laundry - 1st Floor
Heating Gas - LP/Bottle, Pellet
Cooling None
Flooring Hardwood, Laminate, Tile
Equipment Stove-Pellet, Generator - Standby
Exterior
Exterior Feature Log Home
Garage Description On-Site
Utilities Available Gas - LP/Bottle, Internet - Fiber Optic
Roof Type Shingle - Architectural
Building
Lot Description Country Setting, Mountain View, Sloping
Story 1.5
Foundation Poured Concrete
Sewer 1000 Gallon, Septic
Water Drilled Well, Shared
Construction Status Existing
Schools
Elementary Schools Tinmouth Elementary School
Middle Schools Mill River Union High School
High Schools Mill River Union High School
School District Mill River Usd 40
Read Less Info
Want to know what your home might be worth? Contact us for a FREE valuation!

Our team is ready to help you sell your home for the highest possible price ASAP


"My job is to find and attract mastery-based agents to the office, protect the culture, and make sure everyone is happy! "






