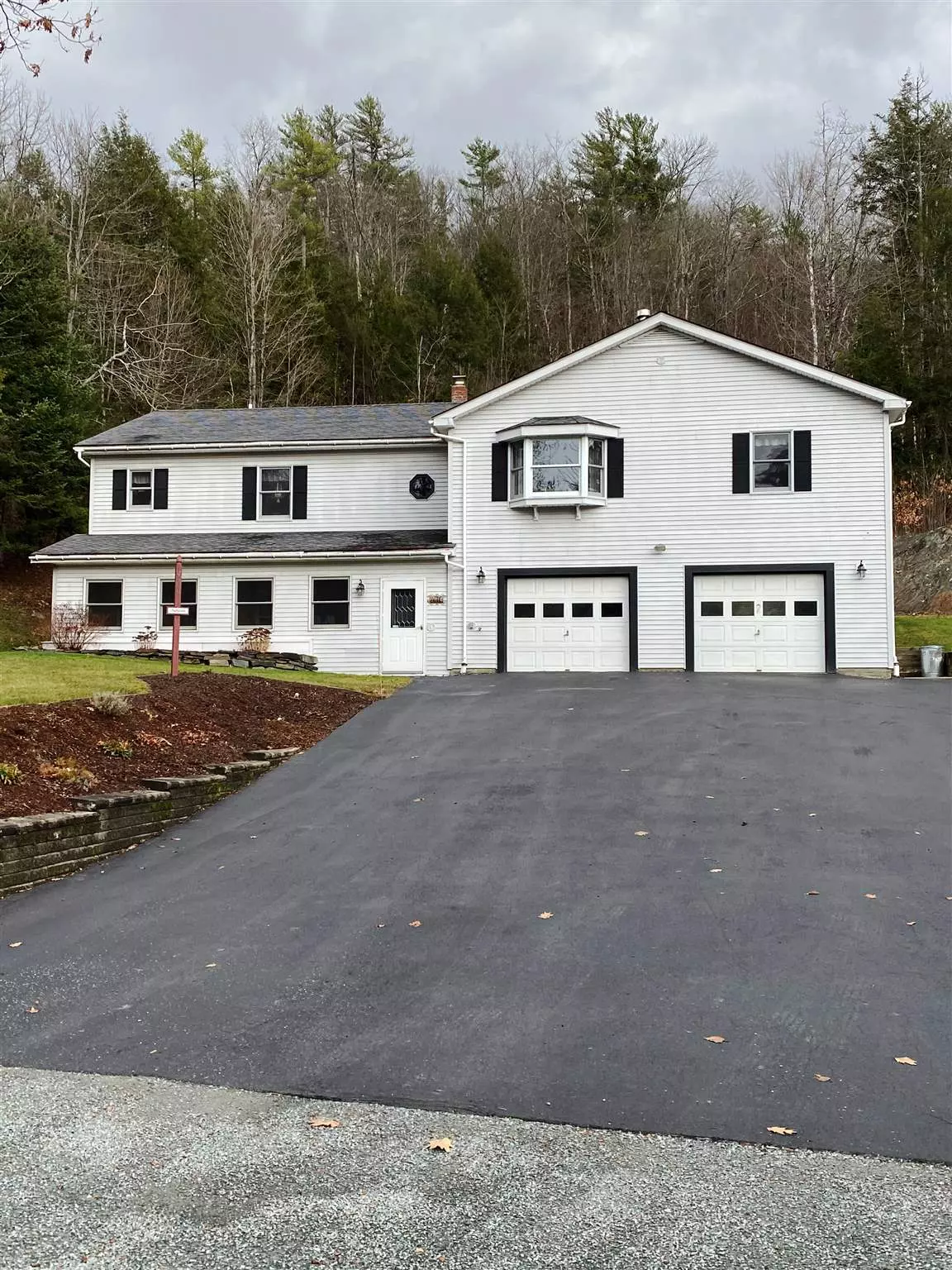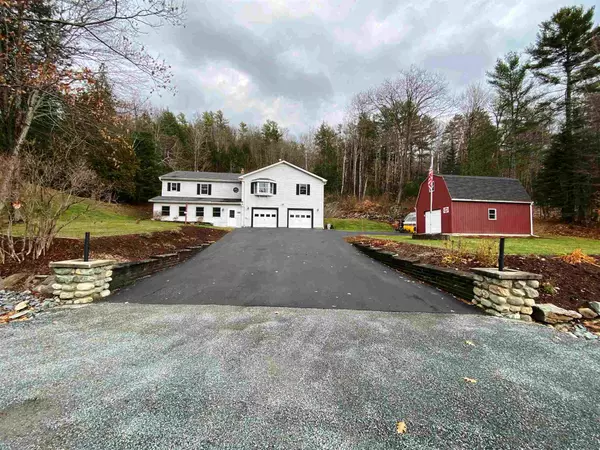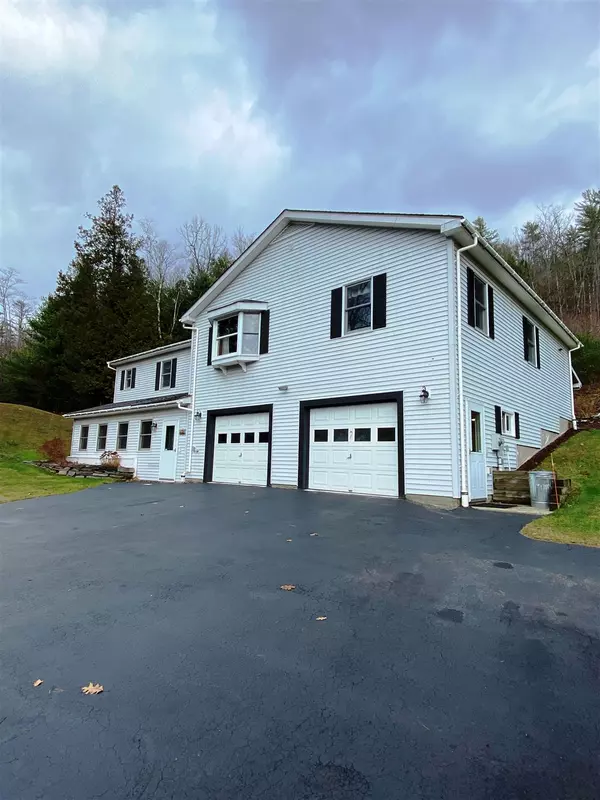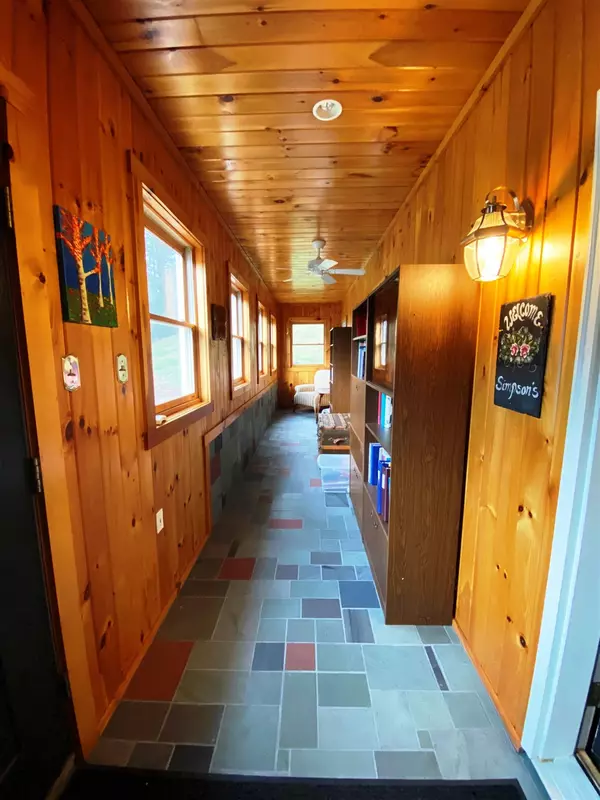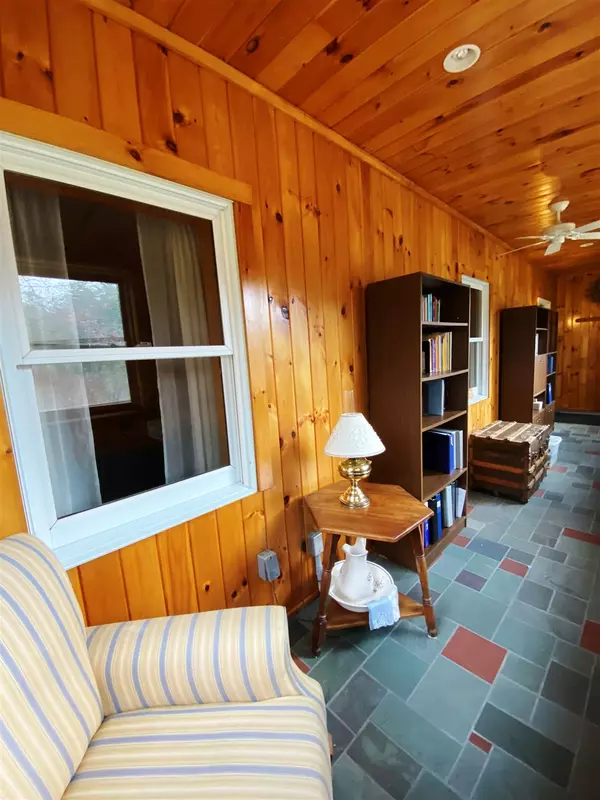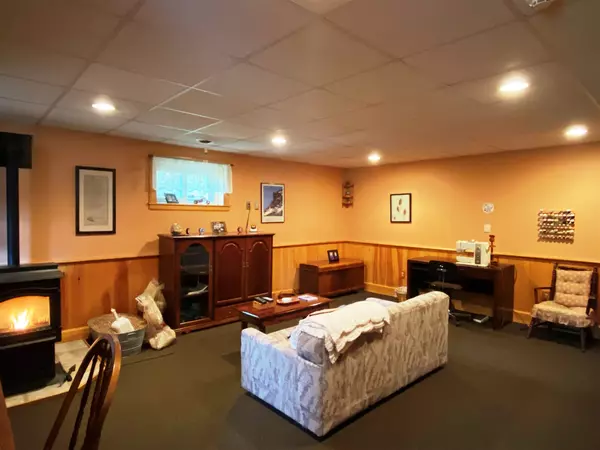Bought with Cindy Sparks • Coldwell Banker LIFESTYLES- Littleton
$348,000
$350,000
0.6%For more information regarding the value of a property, please contact us for a free consultation.
3 Beds
3 Baths
2,634 SqFt
SOLD DATE : 02/16/2021
Key Details
Sold Price $348,000
Property Type Single Family Home
Sub Type Single Family
Listing Status Sold
Purchase Type For Sale
Square Footage 2,634 sqft
Price per Sqft $132
MLS Listing ID 4839200
Sold Date 02/16/21
Style Raised Ranch
Bedrooms 3
Full Baths 1
Half Baths 1
Three Quarter Bath 1
Construction Status Existing
Year Built 1991
Annual Tax Amount $3,119
Tax Year 2020
Lot Size 3.320 Acres
Acres 3.32
Property Description
Private, yet close to town and interstate for easy commuting sits this very well maintained raised ranch on 3+ acres in the desirable town of Monroe. From the moment you turn into the driveway, the appeal of your home is high. Driving right in to your 2-car direct entry garage is a treat in the stormy winter months. Entering into the lower level, you are immediately greeted by the warmth of the pellet stove as you hang up your coat. Meandering up the stairs, the open concept main living space is what you have always dreamed of. Beautiful wood floors lead you in and instantly make you feel at home. the eat-in kitchen is where most of your time is spent, leaving the formal dining for guests and holidays. You love having an at-home office and find yourself getting lots of work done in the comfort of your own home. Spacious master bedroom with double closets and private bath is your sanctuary. 2 additional guest rooms share a large 3/4 bath. Sliders off the back to the covered patio is where you spend most of your time during the warmer months. Detached 16 X 24 barn is perfect for a workshop or storage with a large bonus room above which would be a great hang out for any member of the family. Landscaped yard boasts perennial gardens for easy results year after year. Being close to Littleton, I-93 and I-91 make this an ideal location. Choice school means your high school students can attend St. Johnsbury Academy and low taxes make this a dream come true!
Location
State NH
County Nh-grafton
Area Nh-Grafton
Zoning ALL RE
Rooms
Basement Entrance Interior
Basement Bulkhead, Climate Controlled, Concrete, Concrete Floor, Daylight, Partially Finished, Stairs - Interior, Storage Space, Walkout
Interior
Interior Features Ceiling Fan, Dining Area, Fireplace - Gas, Fireplaces - 1, Kitchen/Dining, Laundry Hook-ups, Living/Dining, Primary BR w/ BA, Natural Light
Heating Gas - LP/Bottle, Oil, Pellet
Cooling Central AC
Flooring Carpet, Laminate, Slate/Stone, Tile, Wood
Equipment Stove-Pellet
Exterior
Exterior Feature Vinyl Siding
Garage Under
Garage Spaces 2.0
Utilities Available Gas - LP/Bottle
Waterfront Description No
View Y/N No
View No
Roof Type Shingle - Architectural
Building
Lot Description Country Setting, Landscaped, Trail/Near Trail, Wooded
Story 1.5
Foundation Concrete
Sewer Private
Water Private
Construction Status Existing
Schools
Elementary Schools Monroe Consolidated School
Middle Schools Choice
High Schools Choice
School District Monroe School District
Read Less Info
Want to know what your home might be worth? Contact us for a FREE valuation!

Our team is ready to help you sell your home for the highest possible price ASAP


"My job is to find and attract mastery-based agents to the office, protect the culture, and make sure everyone is happy! "

