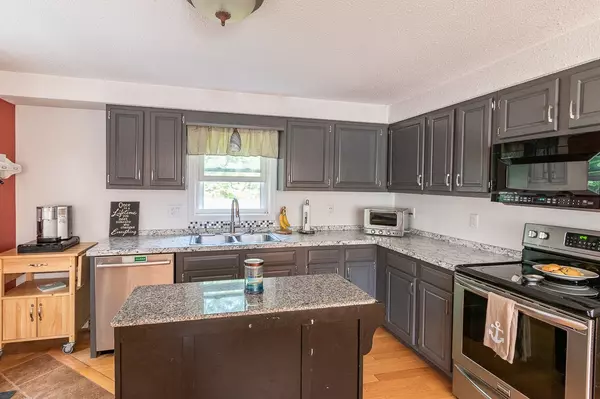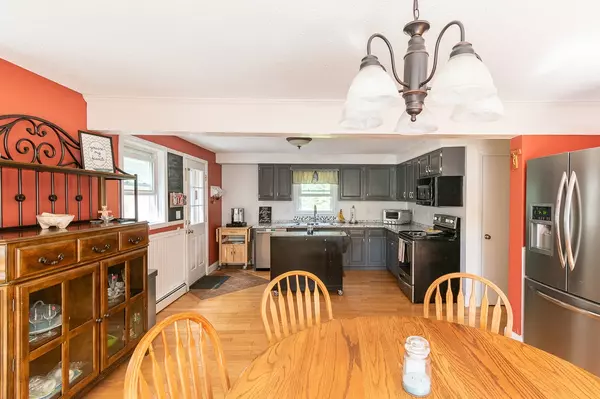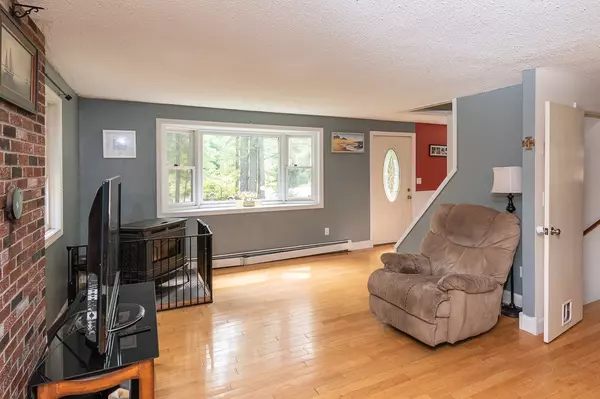Bought with Darby Sullivan • Keller Williams Gateway Realty/Salem
$380,000
$365,000
4.1%For more information regarding the value of a property, please contact us for a free consultation.
3 Beds
2 Baths
2,352 SqFt
SOLD DATE : 11/07/2020
Key Details
Sold Price $380,000
Property Type Single Family Home
Sub Type Single Family
Listing Status Sold
Purchase Type For Sale
Square Footage 2,352 sqft
Price per Sqft $161
MLS Listing ID 4828028
Sold Date 11/07/20
Style Gambrel
Bedrooms 3
Full Baths 1
Three Quarter Bath 1
Construction Status Existing
Year Built 1985
Annual Tax Amount $7,794
Tax Year 2019
Lot Size 1.340 Acres
Acres 1.34
Property Description
This spacious, single-family home in Fremont features modern amenities and country character in a fantastic location near major routes. New boiler, water softener, whole house fan, back yard fencing, roofs, windows, fresh paint, and more! All located on a private wooded lot minutes to Route 101. As you enter the home you will notice the hardwood floors that greet you on the first level and extend up to the second. The open-concept kitchen has stainless appliances, including a Bosch dishwasher. The front-to-back living room features a cozy pellet stove to help keep you warm in cooler temperatures. The full bath on this level has a soaking tub. The second floor features three newly painted bedrooms including a large master bedroom with a cathedral ceiling and skylight. Updates have also been made to the second-story bath. There are three more finished rooms in the basement. The 2 car detached garage is over-sized and has power and a full unfinished second floor for hobbies or storage. It has lots of potential. Easy commuting as the home is located within 30 minutes of Portsmouth and Manchester. This home is going to sell fast. Schedule your tour before it’s gone. Showings start Sunday 9/13.
Location
State NH
County Nh-rockingham
Area Nh-Rockingham
Zoning 1010
Rooms
Basement Entrance Interior
Basement Bulkhead, Finished, Full, Stairs - Interior
Interior
Interior Features Ceiling Fan, Kitchen/Dining, Skylight, Soaking Tub, Vaulted Ceiling, Wood Stove Hook-up
Heating Electric, Gas - LP/Bottle, Pellet
Cooling None, Whole House Fan
Flooring Carpet, Ceramic Tile, Wood
Equipment Other, Radon Mitigation, Stove-Pellet
Exterior
Exterior Feature Clapboard
Garage Detached
Garage Spaces 2.0
Garage Description Parking Spaces 5 - 10
Utilities Available Other
Roof Type Shingle - Asphalt
Building
Lot Description Landscaped, Level
Story 2
Foundation Concrete
Sewer Private
Water Private, Purifier/Soft
Construction Status Existing
Read Less Info
Want to know what your home might be worth? Contact us for a FREE valuation!

Our team is ready to help you sell your home for the highest possible price ASAP


"My job is to find and attract mastery-based agents to the office, protect the culture, and make sure everyone is happy! "






