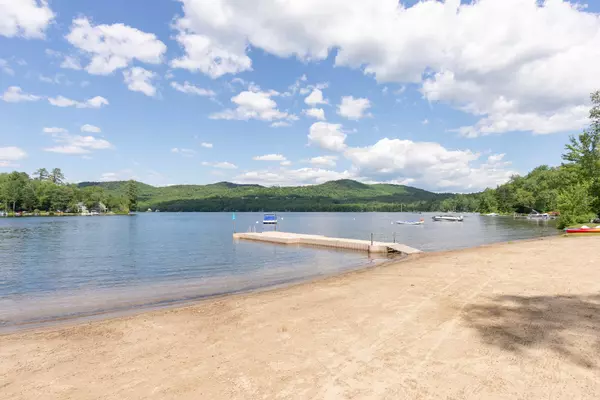Bought with Anne M Jalbert • Lake and Island Properties
$189,000
$199,000
5.0%For more information regarding the value of a property, please contact us for a free consultation.
3 Beds
2 Baths
1,340 SqFt
SOLD DATE : 08/24/2020
Key Details
Sold Price $189,000
Property Type Condo
Sub Type Condo
Listing Status Sold
Purchase Type For Sale
Square Footage 1,340 sqft
Price per Sqft $141
MLS Listing ID 4815491
Sold Date 08/24/20
Style End Unit,Townhouse
Bedrooms 3
Full Baths 1
Half Baths 1
Construction Status Existing
HOA Fees $335/mo
Year Built 1977
Annual Tax Amount $1,507
Tax Year 2020
Property Description
Immaculate year round or vacation home in the heart of the White Mountains offers gorgeous Stinson Lake and mountain views, hiking trails, short walk to association beach for swimming, kayaking, or a sunset bonfire. This beautifully updated 3-bedroom, 1.5 bath townhouse is an end unit with a private patio and mountain/lake views from both floors. The main floor is open concept with kitchen, dining room, and living room featuring a gas fireplace. French doors off the dining room lead to a private patio abutting woods. Hardwood floors throughout the house including the 3 upstairs bedrooms. The basement is unfinished with laundry and plenty of room for storage. Close to the 300-foot sandy association beach on crystal clear Stinson Lake with fire pit, picnic tables, kayak racks, day dock, swimming area with swim raft, shed to store beach chairs, and possible boat mooring. Association clubhouse for private parties, tennis courts, kayak or sport equipment storage in clubhouse basement, and trailer storage on common land. Snowmobile trails run alongside Hawthorne Village property along with snowshoeing and cross country skiing right outside your door. Enjoy the peace and solitude of Rumney or drive a short way to Plymouth for a variety of dining and shopping options. Ragged, Cannon, Waterville Valley, and Loon Ski Areas are all less than an hour away. This condo can be offered as a short term rental. Delayed Showings until Saturday July 11, 2020.
Location
State NH
County Nh-grafton
Area Nh-Grafton
Zoning 99
Body of Water Lake
Rooms
Basement Entrance Interior
Basement Concrete, Full, Roughed In, Unfinished, Stairs - Basement
Interior
Interior Features Dining Area, Draperies, Fireplace - Gas, Furnished, Kitchen/Dining, Kitchen/Family
Heating Gas - LP/Bottle
Cooling Other
Flooring Hardwood, Tile, Vinyl
Equipment Window AC, Dehumidifier, Smoke Detectr-Batt Powrd
Exterior
Exterior Feature Vinyl Siding
Garage Description Parking Spaces 2
Community Features Pets - Allowed
Utilities Available Cable - Available, Gas - LP/Bottle
Amenities Available Building Maintenance, Club House, Master Insurance, Storage - Indoor, Landscaping, Beach Access, Beach Rights, Boat Mooring, Common Acreage, Day Dock, Tennis Court
Waterfront No
Waterfront Description Yes
View Y/N Yes
Water Access Desc Yes
View Yes
Roof Type Shingle - Asphalt
Building
Lot Description Beach Access, Condo Development, Country Setting, Lake Access, Lake View, Landscaped, Mountain View, Trail/Near Trail, Walking Trails, Water View
Story 2
Foundation Poured Concrete
Sewer 1500+ Gallon, Holding Tank, Leach Field - On-Site, Private, Shared
Water Drilled Well, Private, Shared
Construction Status Existing
Schools
Elementary Schools Russell Elementary School
Middle Schools Russell Elementary School
High Schools Plymouth Regional High School
School District Rumney School District
Read Less Info
Want to know what your home might be worth? Contact us for a FREE valuation!

Our team is ready to help you sell your home for the highest possible price ASAP


"My job is to find and attract mastery-based agents to the office, protect the culture, and make sure everyone is happy! "






