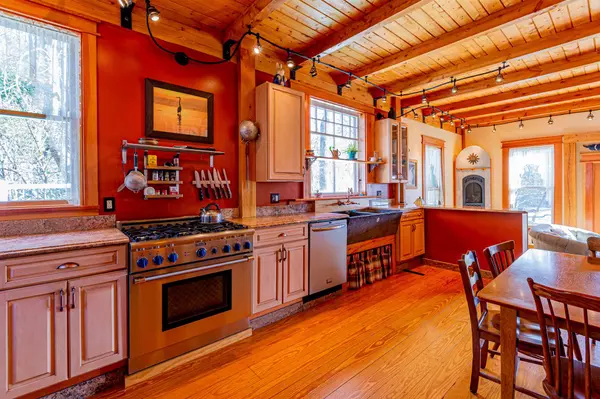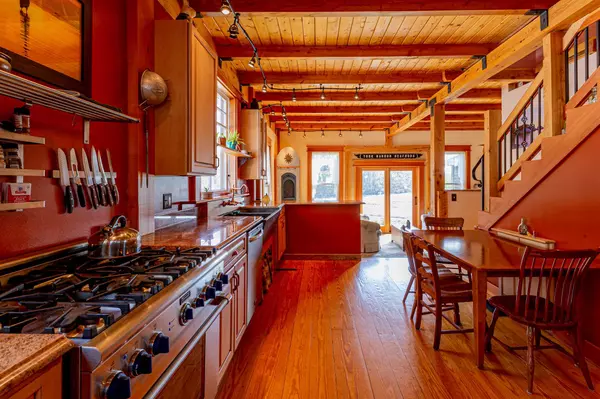Bought with Jennifer Madden • RE/MAX Rising Tide/Madden Group
$451,000
$439,000
2.7%For more information regarding the value of a property, please contact us for a free consultation.
3 Beds
2 Baths
1,656 SqFt
SOLD DATE : 06/30/2020
Key Details
Sold Price $451,000
Property Type Single Family Home
Sub Type Single Family
Listing Status Sold
Purchase Type For Sale
Square Footage 1,656 sqft
Price per Sqft $272
MLS Listing ID 4805005
Sold Date 06/30/20
Style Craftsman
Bedrooms 3
Full Baths 1
Three Quarter Bath 1
Construction Status Existing
Year Built 1964
Annual Tax Amount $4,696
Tax Year 2018
Lot Size 0.320 Acres
Acres 0.32
Property Description
Don't miss this fabulous custom renovated, high quality home with scenic views of Pickering Brook. There is an open concept floor plan on the first floor with sliders to the deck that overlooks the water where you can watch wonderful sunsets. There is also a 3/4 bath and bedroom on the main level, as well as the washer and dryer. Upstairs there is a large bedroom and 3/4 bath. The bathrooms and kitchen are all updated and built to the highest quality - granite countertops, Thermador 6-burner gas range and many other upgrades. Light shines in all day long. Newer heating system and tankless hot water, Mini split A/C, metal roof, and part of the basement is full/unfinished and great for storage. there is also tons of storage in the garage (There is one car bay plus another bay for storage). The lot is beautifully landscaped and offers lots of privacy. Offers are due by 5pm Saturday, May 16th, 2020.
Location
State NH
County Nh-rockingham
Area Nh-Rockingham
Zoning RES
Body of Water Brook/Stream
Rooms
Basement Entrance Interior
Basement Crawl Space, Full, Unfinished
Interior
Interior Features Cathedral Ceiling, Dining Area, Fireplace - Gas, Fireplaces - 1, Kitchen/Dining, Kitchen/Family, Kitchen/Living, Lead/Stain Glass, Natural Light, Natural Woodwork, Skylights - Energy Rated, Laundry - 2nd Floor
Heating Gas - LP/Bottle
Cooling Mini Split
Flooring Hardwood
Exterior
Exterior Feature Cedar, Wood, Wood Siding
Garage Detached
Garage Spaces 1.0
Garage Description Driveway, Parking Spaces 4
Utilities Available Satellite Internet
Waterfront No
Waterfront Description Yes
View Y/N Yes
View Yes
Roof Type Metal
Building
Lot Description Landscaped, Stream, View, Water View, Waterfront
Story 2
Foundation Concrete
Sewer Septic
Water Public
Construction Status Existing
Schools
Elementary Schools Greenland Central School
Middle Schools Greenland Central School
High Schools Portsmouth High School
School District Greenland Sch District Sau #50
Read Less Info
Want to know what your home might be worth? Contact us for a FREE valuation!

Our team is ready to help you sell your home for the highest possible price ASAP


"My job is to find and attract mastery-based agents to the office, protect the culture, and make sure everyone is happy! "






