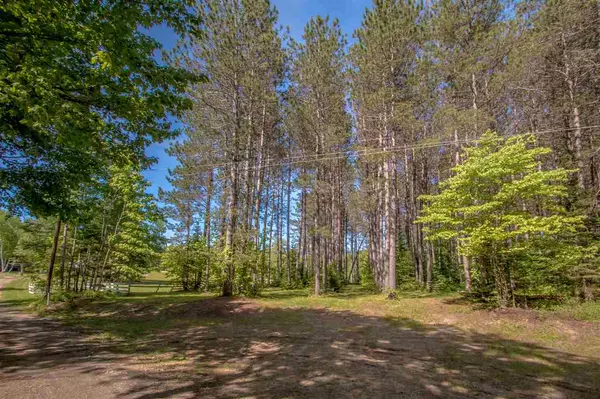Bought with Diane C Daley • Caron's Gateway Real Estate
$250,000
$275,000
9.1%For more information regarding the value of a property, please contact us for a free consultation.
3 Beds
3 Baths
2,320 SqFt
SOLD DATE : 03/31/2020
Key Details
Sold Price $250,000
Property Type Single Family Home
Sub Type Single Family
Listing Status Sold
Purchase Type For Sale
Square Footage 2,320 sqft
Price per Sqft $107
MLS Listing ID 4760349
Sold Date 03/31/20
Style Saltbox
Bedrooms 3
Full Baths 2
Three Quarter Bath 1
Construction Status Existing
Year Built 1962
Annual Tax Amount $3,734
Tax Year 2019
Lot Size 15.850 Acres
Acres 15.85
Property Description
Follow the meandering tree lined driveway to a spacious 3 - 4 bedroom, 3 bath home. Known as “The Alpaca Farm”, this secluded property is nestled on nearly 16 acres in picturesque Stark, NH. Bordered by the Upper Ammonoosuc River this parcel offers partially fenced open pastures that surround the barns, a pole barn and shed. The remaining wooded acreage along Emerson Road and the adjacent State of NH forest, ensure lots of privacy. A unique brick hearth with built-in wood storage is the focal point of the Great Room. The open concept living/kitchen/dining area provides ample space to entertain family and friends. A full bath with laundry area is conveniently located and adjacent to the first-floor master bedroom. Exit the kitchen to a 32' open deck to grill or just enjoy this tranquil location. A winding oak staircase leads to the second-floor balcony/sitting area that overlooks the Great Room below. There are 2 more bedrooms, bonus room and another full bath that features a sauna. The split-level style main entry also leads to the walk-out lower level with guest space (or office) and 3/4 bath. The 24' x 38' barn currently has 3 stalls but can easily be reconfigured to have 4 - 6 stalls. The smaller 16' x 24' barn has 2 large stalls. The barns have their own drilled well. An upgraded septic system was installed in 2010 and state approved for operation.
Location
State NH
County Nh-coos
Area Nh-Coos
Zoning R R1
Body of Water River
Rooms
Basement Entrance Walkout
Basement Concrete, Concrete Floor, Full, Partially Finished, Stairs - Interior, Storage Space, Walkout, Exterior Access
Interior
Interior Features Cathedral Ceiling, Ceiling Fan, Hearth, Natural Light, Natural Woodwork, Storage - Indoor, Laundry - 1st Floor
Heating Oil
Cooling None
Flooring Carpet, Tile
Equipment Satellite, Smoke Detectr-Batt Powrd, Stove-Pellet
Exterior
Exterior Feature Wood Siding
Garage Under
Garage Spaces 2.0
Garage Description Driveway, Garage, Other, Parking Spaces 11 - 20, RV Accessible, Under
Utilities Available Phone, DSL - Available, Satellite, Telephone At Site
Waterfront Yes
Waterfront Description Yes
View Y/N Yes
Water Access Desc Yes
View Yes
Roof Type Shingle - Asphalt
Building
Lot Description Level
Story 1.75
Foundation Concrete
Sewer On-Site Septic Exists, Private
Water Drilled Well, Private
Construction Status Existing
Schools
Elementary Schools Stark Village School
Middle Schools Groveton High School
High Schools Groveton High School
Read Less Info
Want to know what your home might be worth? Contact us for a FREE valuation!

Our team is ready to help you sell your home for the highest possible price ASAP


"My job is to find and attract mastery-based agents to the office, protect the culture, and make sure everyone is happy! "






