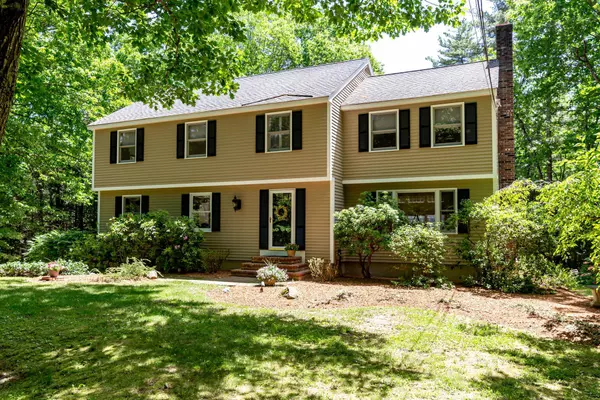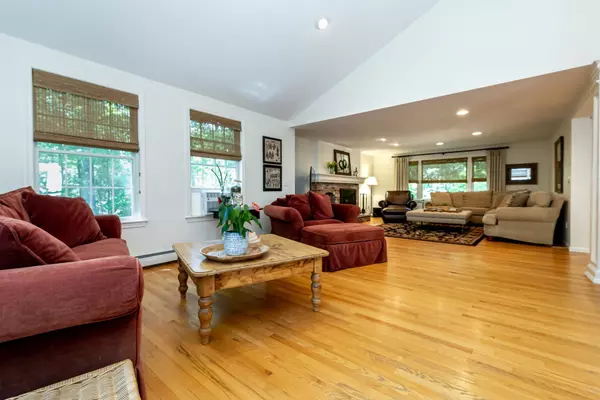Bought with Scott Vaillancourt • BHG Masiello Bedford
$650,000
$585,000
11.1%For more information regarding the value of a property, please contact us for a free consultation.
4 Beds
3 Baths
2,812 SqFt
SOLD DATE : 08/11/2022
Key Details
Sold Price $650,000
Property Type Single Family Home
Sub Type Single Family
Listing Status Sold
Purchase Type For Sale
Square Footage 2,812 sqft
Price per Sqft $231
MLS Listing ID 4914626
Sold Date 08/11/22
Style Colonial
Bedrooms 4
Full Baths 2
Half Baths 1
Construction Status Existing
Year Built 1978
Annual Tax Amount $9,570
Tax Year 2021
Lot Size 2.000 Acres
Acres 2.0
Property Description
Your wait is over for a beautiful 4 bedroom Colonial-style home in Amherst! This picturesque setting is located on approximately 2.0 acres. The moment you enter the front door you will feel right at home. The kitchen features white cabinetry, with gleaming granite counters, stainless appliances, and a spacious eat-in kitchen area. The family room with an additional gathering space will be the perfect place for all of your entertaining featuring lots of windows for natural lighting, hardwood floors, and a beautiful brick wood-burning fireplace to enjoy. Formal dining room and private living room with half bath complete the 1st level. The primary bedroom is so serene with hardwood floors with full bath with tiled floor. The 3 additional bedrooms are very spacious and feature carpeted floors with lots of natural lighting. The 2nd level has an additional bathroom and 2nd floor laundry. Sip your favorite beverage outdoors on the welcoming private, wood deck overlooking the backyard. There is a great storage space in the lower level for all of the tools and equipment and a 2 car garage This home is not to be missed! Showings begin at the open house on Friday 6/10 4pm-7pm and Saturday 6/11 11:30am-1:30pm
Location
State NH
County Nh-hillsborough
Area Nh-Hillsborough
Zoning RR
Rooms
Basement Entrance Interior
Basement Unfinished
Interior
Interior Features Dining Area, Fireplace - Wood, Kitchen/Living, Laundry Hook-ups, Primary BR w/ BA, Window Treatment, Laundry - 2nd Floor
Heating Oil
Cooling None
Flooring Hardwood, Tile
Exterior
Exterior Feature Clapboard
Garage Attached
Garage Spaces 2.0
Garage Description Paved
Utilities Available Cable - Available
Roof Type Shingle - Asphalt
Building
Lot Description Landscaped, Subdivision, Wooded
Story 2
Foundation Concrete
Sewer Private
Water Private
Construction Status Existing
Schools
High Schools Souhegan High School
School District Amherst Sch District Sau #39
Read Less Info
Want to know what your home might be worth? Contact us for a FREE valuation!

Our team is ready to help you sell your home for the highest possible price ASAP


"My job is to find and attract mastery-based agents to the office, protect the culture, and make sure everyone is happy! "






