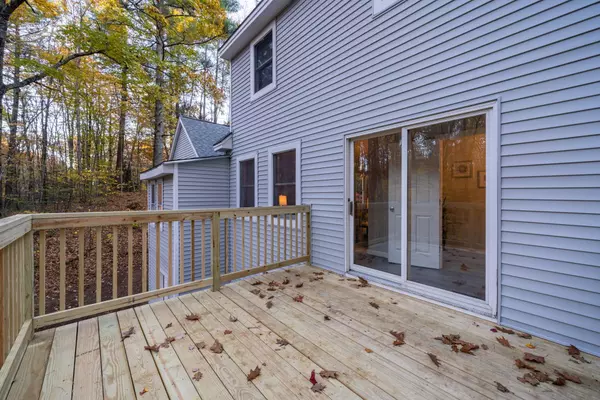Bought with Kathryn Early • Coco, Early & Associates
$465,000
$435,000
6.9%For more information regarding the value of a property, please contact us for a free consultation.
3 Beds
3 Baths
2,151 SqFt
SOLD DATE : 12/08/2021
Key Details
Sold Price $465,000
Property Type Single Family Home
Sub Type Single Family
Listing Status Sold
Purchase Type For Sale
Square Footage 2,151 sqft
Price per Sqft $216
MLS Listing ID 4889524
Sold Date 12/08/21
Style Cape
Bedrooms 3
Full Baths 2
Half Baths 1
Construction Status Existing
Year Built 1987
Annual Tax Amount $7,869
Tax Year 2020
Lot Size 1.500 Acres
Acres 1.5
Property Description
Wow! Don’t miss this beautiful Amherst home with a full In Law suite. The main house features a first floor with updated Kitchen, stainless steel appliances, dinning room, large living room, first floor bath/laundry with new plank floors. The second floor has three bedrooms with fresh carpeting and full bath. The in-law suite is accessible by both an interior door and exterior access. It includes a living room, large bedroom, kitchenette, and its own full bath complete with laundry hookups. It even boasts a separate walk out basement of its very own. The two large walk out basements provide tons of storage and opportunities for future living space, workshop and more. The exterior has a new roof, new vinyl siding and 2 large decks to enjoy the wooded backyard and brook views. With Hastline conservation land across the street and Woodlands in the back this home gives you the privacy you’ve been looking for while still giving you convenient access to the shopping and restaurants of Rt 101A. The conservation land across the street includes miles of marked trails for hiking and trail riding including the bicentennial trail leading to the Joe English preserve. Don’t wait this house will go fast!
Location
State NH
County Nh-hillsborough
Area Nh-Hillsborough
Zoning NR
Rooms
Basement Entrance Walkout
Basement Concrete, Full, Walkout, Interior Access, Exterior Access
Interior
Interior Features In-Law/Accessory Dwelling, Laundry - 1st Floor
Heating Gas - Natural, Kerosene
Cooling None
Flooring Carpet, Hardwood, Vinyl, Vinyl Plank
Exterior
Exterior Feature Vinyl
Utilities Available Cable - At Site, High Speed Intrnt -Avail
Roof Type Shingle - Asphalt
Building
Lot Description Landscaped, Stream, Trail/Near Trail, View, Walking Trails, Wooded
Story 2
Foundation Concrete
Sewer Private
Water Drilled Well
Construction Status Existing
Schools
Elementary Schools Clark Elementary School
Middle Schools Amherst Middle
High Schools Souhegan High School
School District Amherst Sch District Sau #39
Read Less Info
Want to know what your home might be worth? Contact us for a FREE valuation!

Our team is ready to help you sell your home for the highest possible price ASAP


"My job is to find and attract mastery-based agents to the office, protect the culture, and make sure everyone is happy! "






