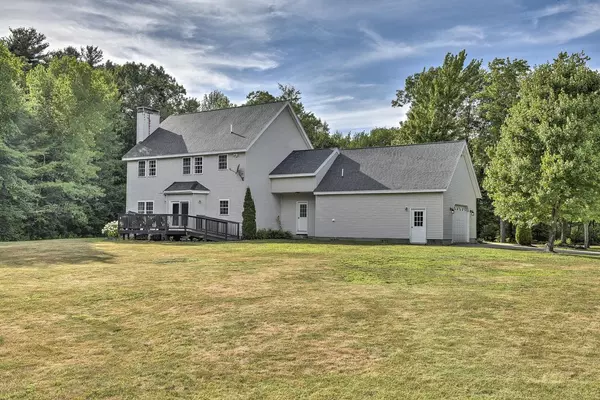Bought with Michelle Haggstrom • Keller Williams Realty North Central
$550,000
$569,900
3.5%For more information regarding the value of a property, please contact us for a free consultation.
4 Beds
4 Baths
3,113 SqFt
SOLD DATE : 09/30/2022
Key Details
Sold Price $550,000
Property Type Single Family Home
Sub Type Single Family
Listing Status Sold
Purchase Type For Sale
Square Footage 3,113 sqft
Price per Sqft $176
MLS Listing ID 4922961
Sold Date 09/30/22
Style Colonial
Bedrooms 4
Full Baths 2
Three Quarter Bath 1
Construction Status Existing
Year Built 2001
Annual Tax Amount $7,887
Tax Year 2021
Lot Size 5.100 Acres
Acres 5.1
Property Description
Beautiful Colonial with just over 3,000 SF of living space on a private subdivision cul-de-sac amongst high end homes. You will be greeted with a grand cathedral foyer with open staircase that flows into the open concept updated kitchen, dining, family room & office. Hardwood floors, new SS appliances, granite counter tops, cozy wood fireplace and new walk-in pantry. First floor has new appointed laundry & handicap roll in shower. 2nd flr Primary suite w/ walk-in closet, updated bath. Just steps away another updated 2nd bath and 3 generous sized bedrooms. Large level yard with updated 10x28' barn and fences for animals, chicken/turkey or coup and above ground pool on 2 months old. This is a stunning home conveniently located to town amenities and close to Mass border for commuting. Must See!!
Location
State NH
County Nh-cheshire
Area Nh-Cheshire
Zoning Residential
Rooms
Basement Entrance Walk-up
Basement Concrete Floor, Unfinished
Interior
Interior Features Blinds, Ceiling Fan, Dining Area, Fireplace - Screens/Equip, Fireplace - Wood, Kitchen Island, Kitchen/Dining, Kitchen/Living, Primary BR w/ BA, Natural Light, Vaulted Ceiling, Walk-in Closet, Walk-in Pantry, Laundry - 1st Floor
Heating Oil
Cooling None
Flooring Carpet, Ceramic Tile, Hardwood
Equipment Window AC, Dehumidifier
Exterior
Exterior Feature Vinyl Siding
Garage Attached
Garage Spaces 1.0
Garage Description Driveway, Garage, Parking Spaces 6+
Utilities Available Cable - At Site, Fiber Optic Internt Avail
Roof Type Shingle - Architectural
Building
Lot Description Country Setting, Field/Pasture, Subdivision
Story 2
Foundation Concrete, Poured Concrete
Sewer 1000 Gallon, Concrete, Leach Field, Private
Water Drilled Well
Construction Status Existing
Read Less Info
Want to know what your home might be worth? Contact us for a FREE valuation!

Our team is ready to help you sell your home for the highest possible price ASAP


"My job is to find and attract mastery-based agents to the office, protect the culture, and make sure everyone is happy! "






