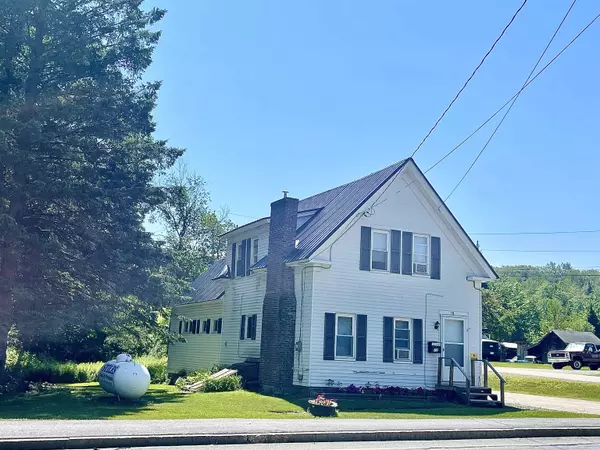Bought with Denise Hood Boynton • RE/MAX Northern Edge
$145,000
$155,000
6.5%For more information regarding the value of a property, please contact us for a free consultation.
4 Beds
2 Baths
1,376 SqFt
SOLD DATE : 08/31/2022
Key Details
Sold Price $145,000
Property Type Single Family Home
Sub Type Single Family
Listing Status Sold
Purchase Type For Sale
Square Footage 1,376 sqft
Price per Sqft $105
MLS Listing ID 4917815
Sold Date 08/31/22
Style New Englander
Bedrooms 4
Full Baths 1
Half Baths 1
Construction Status Existing
Year Built 1890
Annual Tax Amount $3,004
Tax Year 2021
Lot Size 0.360 Acres
Acres 0.36
Property Description
Built in 1890, this New Englander home is sited on .36 acre on the corner of Prospect St (aka Route 3) and Holton Park. The first floor offers an open kitchen / dining area, living room with a fireplace that includes a pellet stove hook-up. (the existing pellet stove in nonfunctional) There is a large bedroom with ample closets and a ½ bath on the first floor. The full bath includes a convenient laundry area. There are 3 more bedrooms on the second floor, all with wide pine board flooring (with square head nails) in nice condition. Off one of the bedrooms is a 336 square foot walk-in attic space. Many updates include, most are replacement windows, metal roof, new insulated front door, screen door, and new front steps, and a new Buderus FHW System in 2007 with a stainless steel hot water tank. There’s a 20’ x 22’ 2 car garage with one auto opener. The side porch needs repair or replacement. The back steps and part of that porch also appear to need repair. The front wall of the basement (near town water meter) has some water that leads to a sump pump. This home is walking distance to downtown Lancaster and local amenities.
Location
State NH
County Nh-coos
Area Nh-Coos
Zoning RES-RE
Rooms
Basement Entrance Interior
Basement Bulkhead, Crawl Space, Dirt Floor, Full, Stairs - Interior, Sump Pump, Unfinished, Interior Access
Interior
Interior Features Attic, Fireplaces - 1, Kitchen/Dining, Wood Stove Hook-up, Laundry - 1st Floor
Heating Gas - LP/Bottle
Cooling Other
Flooring Carpet, Softwood, Vinyl
Exterior
Exterior Feature Aluminum, Vinyl Siding
Garage Detached
Garage Spaces 2.0
Garage Description Driveway, Garage
Utilities Available High Speed Intrnt -AtSite, Telephone At Site
Roof Type Metal
Building
Lot Description Corner, Level
Story 2
Foundation Block, Stone
Sewer Public Sewer On-Site
Water Public
Construction Status Existing
Schools
Elementary Schools Lancaster Elementary School
Middle Schools Lancaster Elementary
High Schools White Mountain Regional Hs
School District White Mountains Regional
Read Less Info
Want to know what your home might be worth? Contact us for a FREE valuation!

Our team is ready to help you sell your home for the highest possible price ASAP


"My job is to find and attract mastery-based agents to the office, protect the culture, and make sure everyone is happy! "






