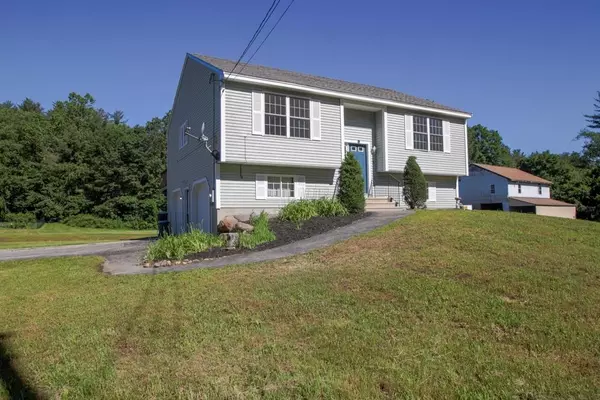Bought with Dave Myer • Keller Williams Realty-Metropolitan
$399,000
$399,000
For more information regarding the value of a property, please contact us for a free consultation.
3 Beds
2 Baths
1,496 SqFt
SOLD DATE : 07/22/2022
Key Details
Sold Price $399,000
Property Type Single Family Home
Sub Type Single Family
Listing Status Sold
Purchase Type For Sale
Square Footage 1,496 sqft
Price per Sqft $266
MLS Listing ID 4914914
Sold Date 07/22/22
Style Raised Ranch
Bedrooms 3
Full Baths 1
Three Quarter Bath 1
Construction Status Existing
Year Built 2007
Annual Tax Amount $5,040
Tax Year 2022
Lot Size 0.580 Acres
Acres 0.58
Property Description
This sweet three bedroom split entry home sits on a level .58 acre lot in the lovely town of Wilton NH. On the main level you will find an eat in kitchen with white cabinetry and appliances and new flooring. A sliding glass door leads to the deck for enjoying morning coffee, grilling dinner or entertaining. Additionally there is a large living room, three bedrooms and a full bath. The master bedroom has a full bathroom with a walk-in shower and a walk-in closet. The bonus room in the lower level has many options depending on your needs. There is also laundry room/mud room with direct access to the back yard and a two car garage for plenty of storage. A forced hot air heating system and central air conditioning provide year round comfort. There is fresh paint and laminate flooring throughout. This home offers ease of maintenance with vinyl siding, a level driveway and public water and sewer. There is direct access to Route 101 for convenience and commuting. It is close to local restaurants, shopping and entertainment in downtown Wilton, Milford and Peterborough. This home offers a clean slate for you to bring your personal touch and make it your own! OPEN HOUSE Sunday June 20th 12 pm to 2 pm
Location
State NH
County Nh-hillsborough
Area Nh-Hillsborough
Zoning residential
Rooms
Basement Entrance Walkout
Basement Concrete, Concrete Floor, Daylight
Interior
Heating Gas - LP/Bottle
Cooling Central AC
Exterior
Exterior Feature Vinyl Siding
Garage Under
Garage Spaces 2.0
Utilities Available Internet - Cable
Roof Type Shingle - Asphalt
Building
Lot Description Landscaped, Level
Story 1.5
Foundation Concrete
Sewer Public
Water Public
Construction Status Existing
Schools
Elementary Schools Florence Rideout Elementary
Middle Schools Wilton-Lyndeboro Cooperative
High Schools Wilton-Lyndeboro Sr. High
School District Wilton-Lyndeborough
Read Less Info
Want to know what your home might be worth? Contact us for a FREE valuation!

Our team is ready to help you sell your home for the highest possible price ASAP


"My job is to find and attract mastery-based agents to the office, protect the culture, and make sure everyone is happy! "






