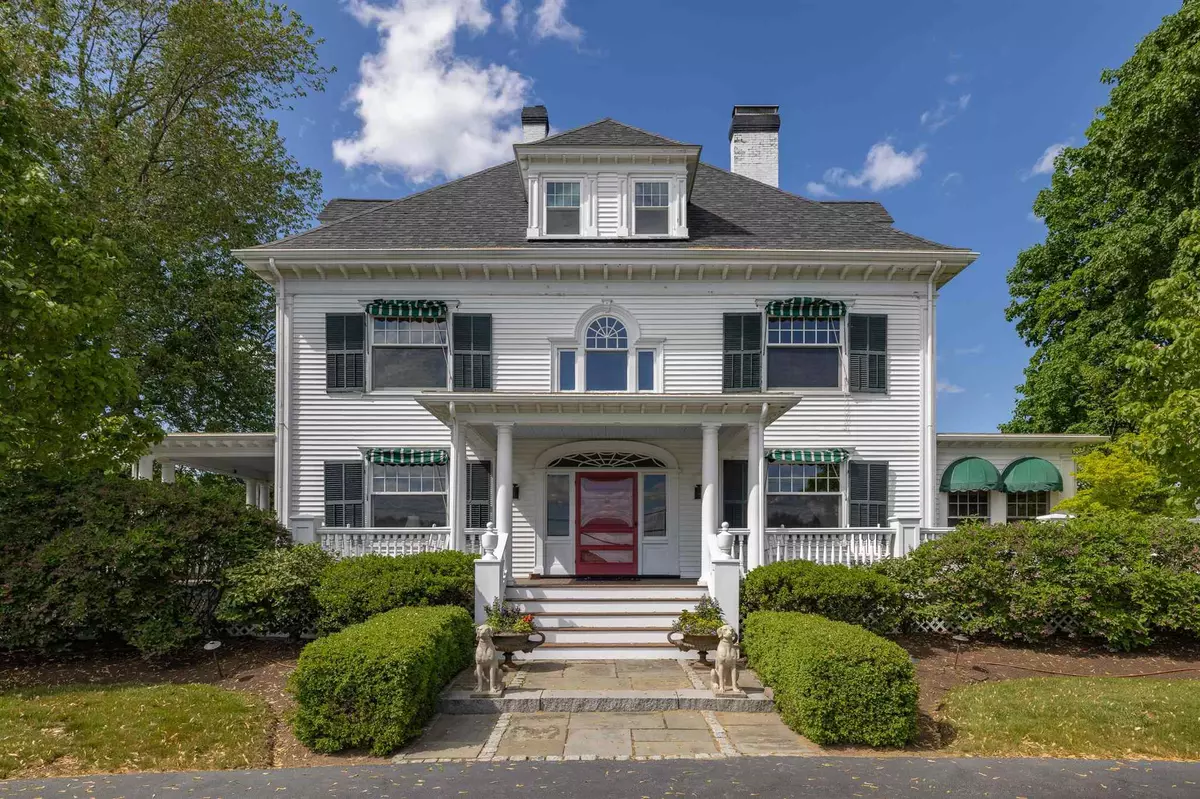Bought with Lauren Stone • Carey Giampa, LLC/Rye
$3,075,000
$2,795,000
10.0%For more information regarding the value of a property, please contact us for a free consultation.
4 Beds
4 Baths
4,896 SqFt
SOLD DATE : 07/15/2021
Key Details
Sold Price $3,075,000
Property Type Single Family Home
Sub Type Single Family
Listing Status Sold
Purchase Type For Sale
Square Footage 4,896 sqft
Price per Sqft $628
MLS Listing ID 4864073
Sold Date 07/15/21
Style Colonial
Bedrooms 4
Full Baths 1
Half Baths 1
Three Quarter Bath 2
Construction Status Existing
Year Built 1902
Annual Tax Amount $15,504
Tax Year 2020
Lot Size 1.950 Acres
Acres 1.95
Property Description
Spectacular residence featuring extraordinary craftsmanship and timeless architecture graciously overlooks Runnymede Farm. The property consists of a Georgian style main house with hip roof, wrap around porch, detached barn and 2 garages for 4 vehicles. 3/4 mile from the Atlantic Ocean, this estate provides the ultimate in privacy and tranquility for enjoyment of interior and exterior living. Attractive appointments include detailed moldings, wood paneling, chair rail, pocket doors, coffered ceiling, period windows, wainscotting, 4 fireplaces and craftsman millwork. Savor the beautiful kitchen, center island, walk in pantry and breakfast nook with backyard views. Grand living room, family room and dining room each have fireplaces. Upstairs, the master bedroom suite is comprised of large windows, wood fireplace, walk in closet and spa like bath. Enjoy the double vanities, tile shower with glass door and soak in the claw foot tub. 2 additional bedrooms, sitting room and ¾ bath complete the 2nd level. 4 th bedroom, great room, ¾ bath and laundry are on the 3rd level. Exquisite blue stone patio with gas fireplace and stone chimney is exceptional outdoor space. Detached barn is great for the extra’s! A separate barn entrance leads to the barn’s 2nd level finished space for exercise, media or guests. Detached 2 car garage plus attached 2 car garage. Magnificent landscaping, flower gardens and exquisite plantings surround the property. A special home to own for generations.
Location
State NH
County Nh-rockingham
Area Nh-Rockingham
Zoning R2
Rooms
Basement Entrance Walkout
Basement Bulkhead, Stairs - Interior, Storage Space, Unfinished
Interior
Interior Features Dining Area, Fireplace - Wood, Fireplaces - 3+, Kitchen Island, Primary BR w/ BA, Natural Light, Skylight, Soaking Tub, Storage - Indoor, Walk-in Closet, Walk-in Pantry
Heating Oil
Cooling None
Flooring Carpet, Hardwood, Tile
Exterior
Exterior Feature Shingle, Vinyl Siding
Garage Other
Garage Spaces 4.0
Garage Description Driveway, Parking Spaces 11 - 20, Paved
Utilities Available Cable - Available
Roof Type Shingle - Asphalt
Building
Lot Description Landscaped
Story 3
Foundation Stone
Sewer Private
Water Public
Construction Status Existing
Schools
Elementary Schools North Hampton School
Middle Schools North Hampton School
High Schools Winnacunnet High School
School District North Hampton
Read Less Info
Want to know what your home might be worth? Contact us for a FREE valuation!

Our team is ready to help you sell your home for the highest possible price ASAP


"My job is to find and attract mastery-based agents to the office, protect the culture, and make sure everyone is happy! "






