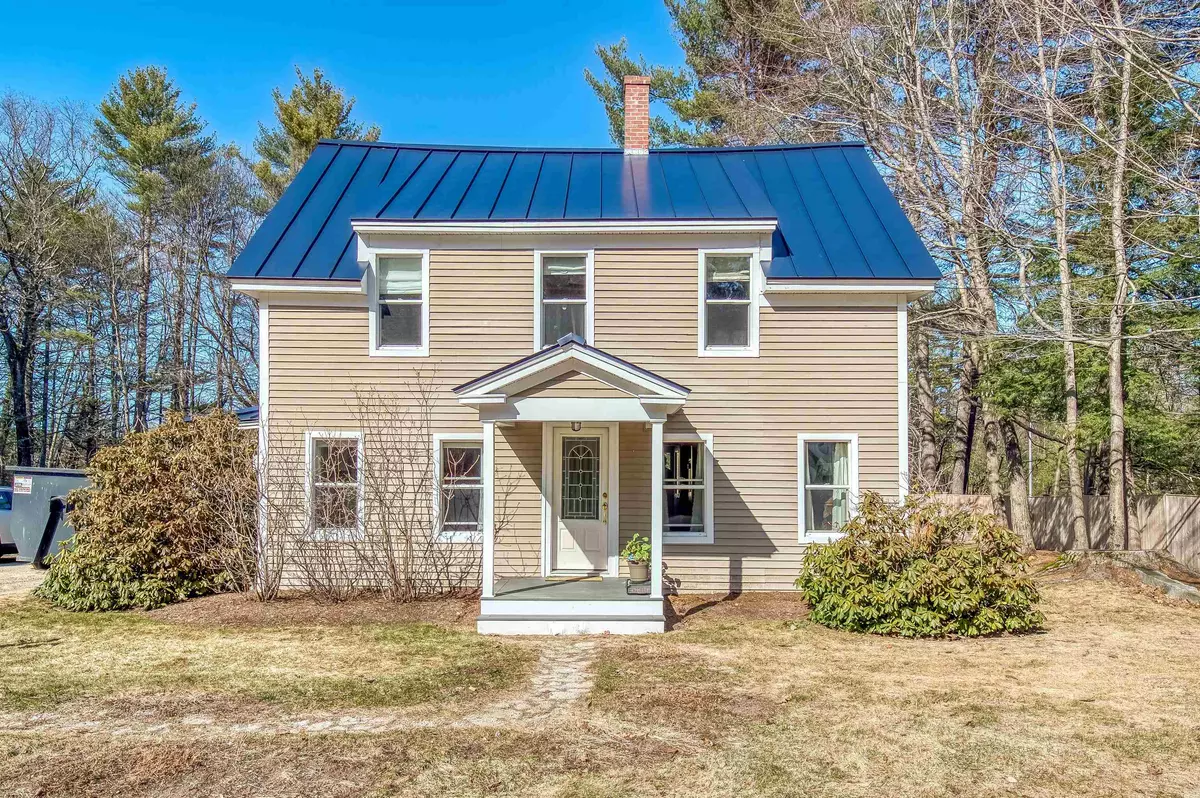Bought with Samantha Kenny • BHHS Verani Wolfeboro
$325,000
$325,000
For more information regarding the value of a property, please contact us for a free consultation.
3 Beds
2 Baths
1,167 SqFt
SOLD DATE : 05/25/2022
Key Details
Sold Price $325,000
Property Type Single Family Home
Sub Type Single Family
Listing Status Sold
Purchase Type For Sale
Square Footage 1,167 sqft
Price per Sqft $278
MLS Listing ID 4903850
Sold Date 05/25/22
Style Cape
Bedrooms 3
Full Baths 1
Half Baths 1
Construction Status Existing
Year Built 1901
Annual Tax Amount $2,648
Tax Year 2021
Lot Size 0.840 Acres
Acres 0.84
Property Description
Come and see this beautiful 3 bedroom 1-1/2 bathroom cape located on the corner of Route 16B. This home has a large deck on the back for your Sunday afternoon cookout. As you enter in the back door into the beautiful kitchen with newly installed hardwood floor. Then into the dining room with newly installed hardwood floor. If you go right from the kitchen you enter the carpeted living room that has a beautiful hearth with built in pellet stove for those cold winter nights. From there you have a very nice glassed in porch facing the side lawn. Upstairs there are 3 bedrooms and 1 full bath that has been repainted and the tub shower has been resurfaced. Behind the house is a very nice 2 car garage with a small storage building that has extra pellets for the pellet stove. Across from the garage is a big lawn with a very nice fenced in dog pen with a fire pit. This home is just a short drive to the golf course, and shopping center and boat ramp. A half hour drive to North Conway for more shopping, or you can go South on Rte. 16 for more shopping. This lot has not been surveyed since the bypass was built so the lot size may be different. We are asking that you remove your shoes upon entering. Showings begin on Saturday 4/9 at 10am at the Open House. The Open House is on Saturday and Sunday from 10am to 1pm. All offers must be submitted by 5pm on Monday, April 11.
Location
State NH
County Nh-carroll
Area Nh-Carroll
Zoning RES
Rooms
Basement Entrance Interior
Basement Bulkhead, Concrete Floor, Stairs - Interior, Sump Pump, Unfinished
Interior
Interior Features Blinds, Hearth, Laundry - Basement
Heating Oil
Cooling None
Flooring Carpet, Hardwood
Exterior
Exterior Feature Clapboard
Garage Detached
Garage Spaces 2.0
Utilities Available Internet - Cable
Roof Type Shingle - Asphalt
Building
Lot Description Corner, Level
Story 2
Foundation Concrete
Sewer 1000 Gallon, Concrete, Leach Field
Water Public
Construction Status Existing
Schools
Elementary Schools Ossipee Central Elementary Sch
Middle Schools Kingswood Regional Middle
High Schools Kingswood Regional High School
School District Governor Wentworth Regional
Read Less Info
Want to know what your home might be worth? Contact us for a FREE valuation!

Our team is ready to help you sell your home for the highest possible price ASAP


"My job is to find and attract mastery-based agents to the office, protect the culture, and make sure everyone is happy! "






