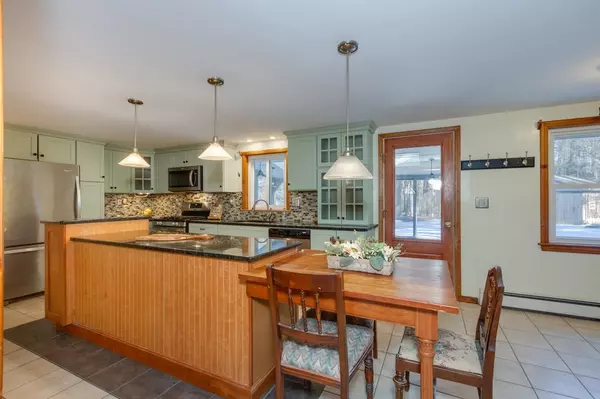Bought with Robin McKeon • McKeon-Corcoran Real Estate
$650,000
$599,900
8.4%For more information regarding the value of a property, please contact us for a free consultation.
3 Beds
2 Baths
5,067 SqFt
SOLD DATE : 03/15/2022
Key Details
Sold Price $650,000
Property Type Single Family Home
Sub Type Single Family
Listing Status Sold
Purchase Type For Sale
Square Footage 5,067 sqft
Price per Sqft $128
MLS Listing ID 4896375
Sold Date 03/15/22
Style Cape
Bedrooms 3
Full Baths 1
Three Quarter Bath 1
Construction Status Existing
Year Built 1980
Annual Tax Amount $8,567
Tax Year 2020
Lot Size 2.220 Acres
Acres 2.22
Property Description
Looking for a great home for you and your horses? This Sprawling Country Cape has over 3800 Sq. ft. of living space with a gorgeous updated kitchen and bath. As you enter you are swept away by the soaring ceilings and post and bean feel in the Living Room. Enjoy relaxing in front of the gas heat stove and large windows overlooking the private back yard. The Kitchen features stainless appliances, granite counters with Island, many cabinets and builts in for all of your storage needs. Have the entire family over for gatherings with room for all in the dining room, den and wonderful family with wood fireplace. Tired of paying high prices for vegatables? Give gardening a try in your very own Green house. The 3 large bedrooms are all on the 2nd floor. Your horses will love this 24 x 30 3 Stall Pole Barn with electricity and water. There is also a large paddock and footings for a round pen. Store your hay in either the portable shed or the great 10 x 12 shed in the front. House is near the Selt Trail system and close to resturants and shopping. The house needs a little TLC but has much to offer!!! Showings begin Thursday February 3rd. Open house Saturday February 5th from 11 to 1
Location
State NH
County Nh-rockingham
Area Nh-Rockingham
Zoning RRAQ R
Rooms
Basement Entrance Interior
Basement Bulkhead, Concrete, Full, Unfinished
Interior
Interior Features Cathedral Ceiling, Ceiling Fan, Dining Area, Fireplace - Wood, Hearth, Kitchen Island, Laundry - Basement
Heating Gas - LP/Bottle, Oil, Wood
Cooling None
Flooring Carpet, Tile, Vinyl, Wood
Equipment Stove-Gas, Stove-Wood, Generator - Portable
Exterior
Exterior Feature Clapboard
Garage Attached
Garage Spaces 2.0
Utilities Available Cable, Gas - LP/Bottle
Roof Type Shingle - Asphalt
Building
Lot Description Country Setting, Farm - Horse/Animal, Trail/Near Trail, Wooded
Story 2
Foundation Concrete
Sewer Private
Water Private
Construction Status Existing
Schools
Elementary Schools Kingston Elementary School
Middle Schools Sanborn Regional Middle School
High Schools Sanborn Regional High School
School District Sanborn Regional
Read Less Info
Want to know what your home might be worth? Contact us for a FREE valuation!

Our team is ready to help you sell your home for the highest possible price ASAP


"My job is to find and attract mastery-based agents to the office, protect the culture, and make sure everyone is happy! "






