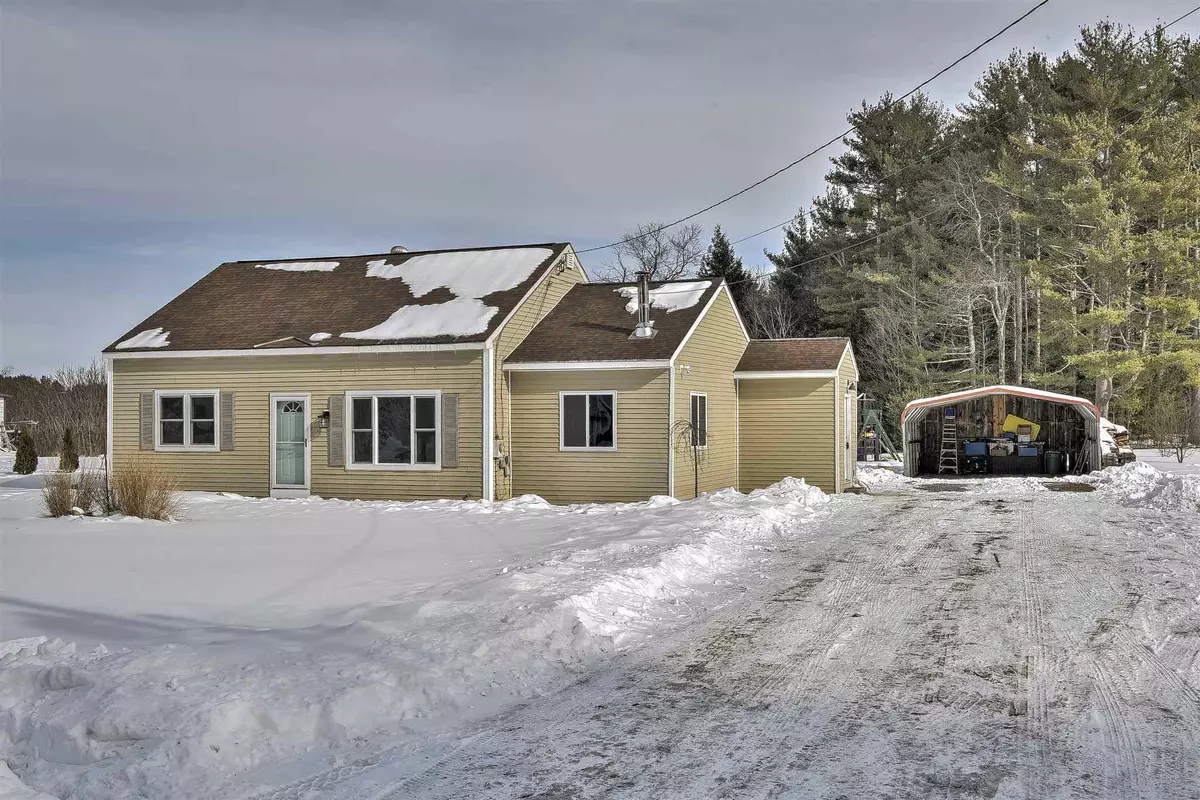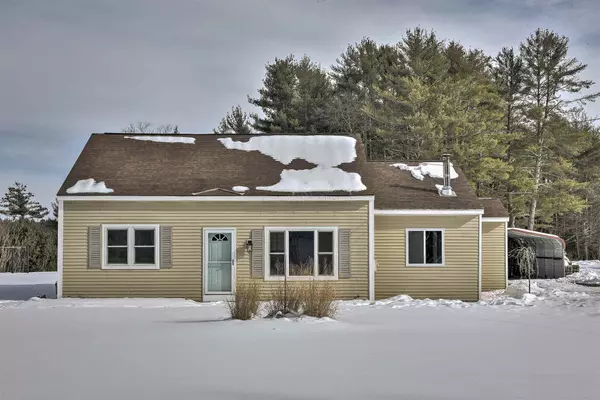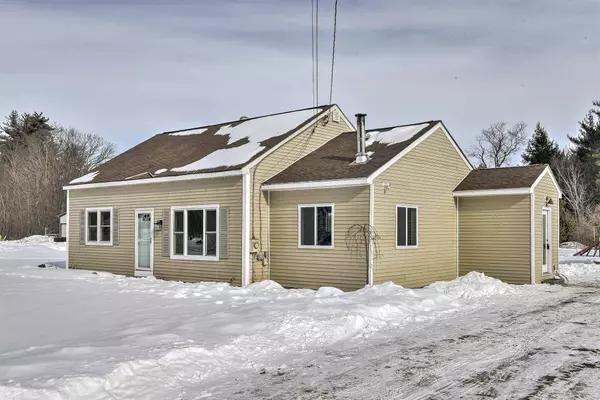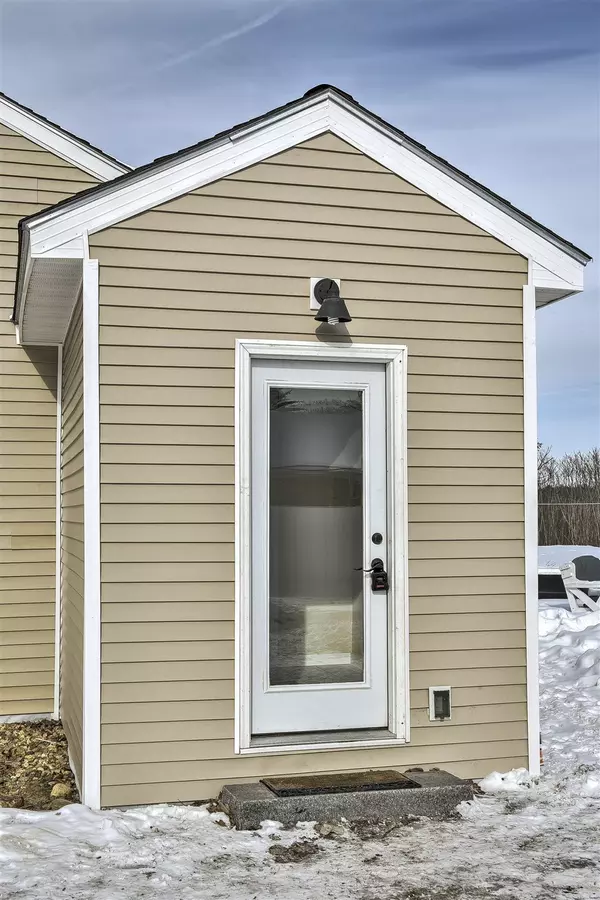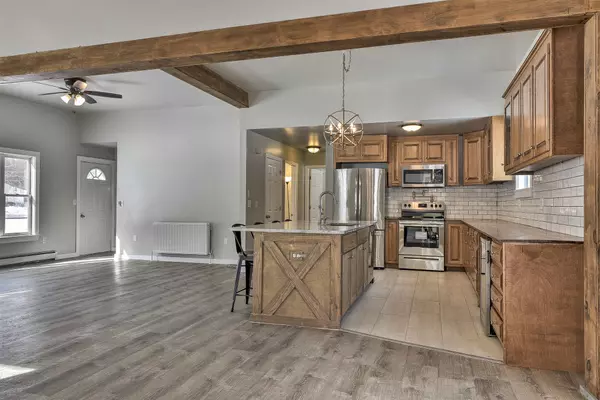Bought with Lisa Wilcox • Bean Group / Keene
$225,000
$209,500
7.4%For more information regarding the value of a property, please contact us for a free consultation.
3 Beds
2 Baths
1,684 SqFt
SOLD DATE : 03/11/2021
Key Details
Sold Price $225,000
Property Type Single Family Home
Sub Type Single Family
Listing Status Sold
Purchase Type For Sale
Square Footage 1,684 sqft
Price per Sqft $133
MLS Listing ID 4847522
Sold Date 03/11/21
Style Cape
Bedrooms 3
Full Baths 1
Three Quarter Bath 1
Construction Status Existing
Year Built 1982
Annual Tax Amount $4,612
Tax Year 2020
Lot Size 1.370 Acres
Acres 1.37
Property Description
There is nothing more wonderful than having a place to call HOME! This bright, sunny and updated 3 Bedroom, 1.75 bath Cape will certainly be one to be had! Nice mudroom entry to help keep things convenient and clean.. The open concept/great room is warmed by the Wood stove on the cold winter nights.. Vaulted ceilings, vinyl windows & vinyl siding and plenty of sunshine make maintenance so much easier on this home. The updated kitchen complete with new and mostly new SS appliances, subway tile backsplash, pot filler for the dog, & wine cooler/refrigerator. If you love to cook, there is a pot filler over the stove. Center Island is quartzite with under mount sink, 4 attractive bar stools and the ideal place to host gatherings. Nice double doors to the back patio and large level 1.37 acre yard for kids, animals or start your planning for the Spring garden in the raised beds. The remaining 1st floor features a full updated bath with whirlpool tub and the additional 2 bedrooms with wide plank flooring. Upstairs the Master and 3/4 bath with a "flex" room that can be an office, playroom or additional storage-you get to choose! There is also a large metal carport too! This is a sweetie.. Showings begin on 02/17/2021.
Location
State NH
County Nh-cheshire
Area Nh-Cheshire
Zoning Residential
Rooms
Basement Entrance Walk-up
Basement Bulkhead, Concrete Floor, Crawl Space, Full, Storage Space, Sump Pump, Unfinished, Exterior Access, Stairs - Basement
Interior
Interior Features Blinds, Ceiling Fan, Dining Area, Living/Dining, Vaulted Ceiling, Whirlpool Tub, Wood Stove Hook-up, Laundry - Basement
Heating Oil, Wood
Cooling None
Flooring Carpet, Softwood, Vinyl
Equipment Smoke Detector, Stove-Wood
Exterior
Exterior Feature Wood Siding
Garage Carport
Garage Spaces 1.0
Garage Description Driveway, On-Site, Parking Spaces 6+, RV Accessible, Unpaved
Utilities Available Cable, Internet - Cable
Waterfront No
Waterfront Description No
View Y/N No
Water Access Desc No
View No
Roof Type Shingle - Asphalt
Building
Lot Description Level
Story 1
Foundation Concrete, Poured Concrete
Sewer Concrete, Leach Field, Private
Water Drilled Well, Private
Construction Status Existing
Schools
Middle Schools Monadnock Regional Jr. High
High Schools Monadnock Regional High Sch
School District Monadnock Sch Dst Sau #93
Read Less Info
Want to know what your home might be worth? Contact us for a FREE valuation!

Our team is ready to help you sell your home for the highest possible price ASAP


"My job is to find and attract mastery-based agents to the office, protect the culture, and make sure everyone is happy! "

