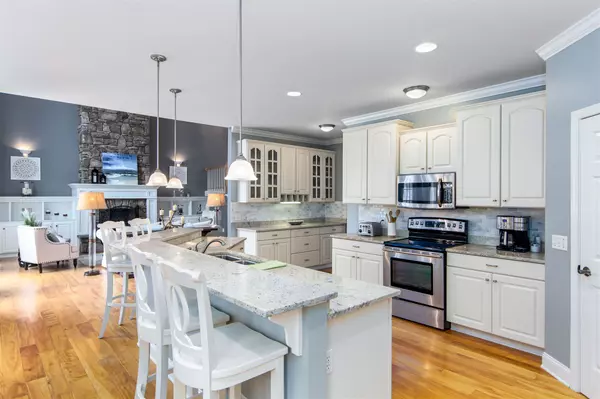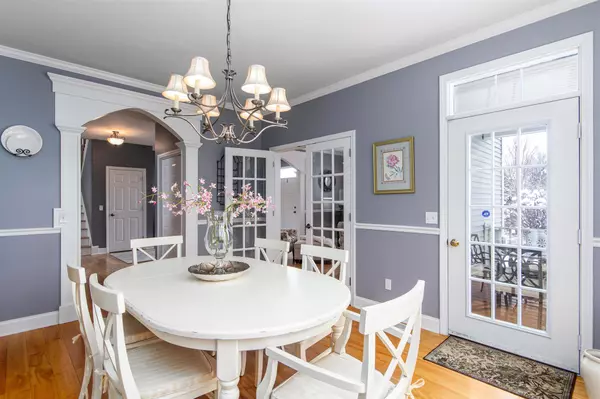Bought with The Malley Group • KW Vermont
$820,000
$825,000
0.6%For more information regarding the value of a property, please contact us for a free consultation.
4 Beds
5 Baths
5,316 SqFt
SOLD DATE : 05/27/2021
Key Details
Sold Price $820,000
Property Type Single Family Home
Sub Type Single Family
Listing Status Sold
Purchase Type For Sale
Square Footage 5,316 sqft
Price per Sqft $154
MLS Listing ID 4844734
Sold Date 05/27/21
Style Colonial,Contemporary,Walkout Lower Level
Bedrooms 4
Full Baths 3
Half Baths 1
Three Quarter Bath 1
Construction Status Existing
HOA Fees $18/ann
Year Built 2004
Annual Tax Amount $12,297
Tax Year 2021
Lot Size 1.020 Acres
Acres 1.02
Property Description
Well-appointed & meticulously maintained luxury home in a sought-after Williston neighborhood! Take advantage of this 4-bed, 5-bath home with ample space for living & entertaining. The front foyer welcomes you inside with tall ceilings and views into the great room with a commanding wood fireplace flanked by custom built-in cabinetry. To the right of the main entrance is a convenient mudroom with an entrance to the 3-car garage, ½ bath, and dedicated office space with built in cabinetry just steps away. The kitchen offers granite countertops, a walk-in pantry, island with seating for 6, and adjoining family room just steps away. Beautiful Red Birch hardwood flooring flows throughout the main level while large windows fill the spaces with light. Upstairs, your master suite includes cherry flooring, double walk-in closets, and a spacious en suite bathroom with spa tub, 4-foot shower, separate toilet room and double vanities. 3 additional bedrooms and 2 full bathrooms can also be found on the 2nd level. You’ll love spending time in your finished walkout basement with a great layout to suit your many needs. There’s plenty of space for a movie night, game of pool, workout, kids play space, and more! Outside, relax on your back deck with space for seating, dining, and grilling, or enjoy your morning coffee on the side porch. Great location just minutes to Catamount outdoor family center, the Williston rec path, golf, shopping, dining, schools, & more! Delayed showings begin 1/23/21
Location
State VT
County Vt-chittenden
Area Vt-Chittenden
Zoning Residential
Rooms
Basement Entrance Walkout
Basement Climate Controlled, Finished, Stairs - Interior, Walkout
Interior
Interior Features Blinds, Ceiling Fan, Dining Area, Fireplace - Gas, Kitchen/Dining, Kitchen/Living, Primary BR w/ BA, Vaulted Ceiling, Walk-in Closet, Walk-in Pantry
Heating Gas - LP/Bottle
Cooling None
Flooring Carpet, Hardwood, Tile
Equipment CO Detector, Smoke Detector
Exterior
Exterior Feature Vinyl, Wood
Garage Attached
Garage Spaces 3.0
Garage Description Driveway, Garage, Off Street
Utilities Available Cable - Available, Gas - LP/Bottle, Telephone Available
Amenities Available Common Acreage
Roof Type Shingle - Architectural
Building
Lot Description Landscaped, Subdivision, Trail/Near Trail, Walking Trails
Story 2
Foundation Concrete
Sewer Community, Septic
Water Drilled Well
Construction Status Existing
Schools
Elementary Schools Allen Brook Elementary School
Middle Schools Williston Central School
High Schools Champlain Valley Uhsd #15
School District Champlain Valley Uhsd 15
Read Less Info
Want to know what your home might be worth? Contact us for a FREE valuation!

Our team is ready to help you sell your home for the highest possible price ASAP


"My job is to find and attract mastery-based agents to the office, protect the culture, and make sure everyone is happy! "






