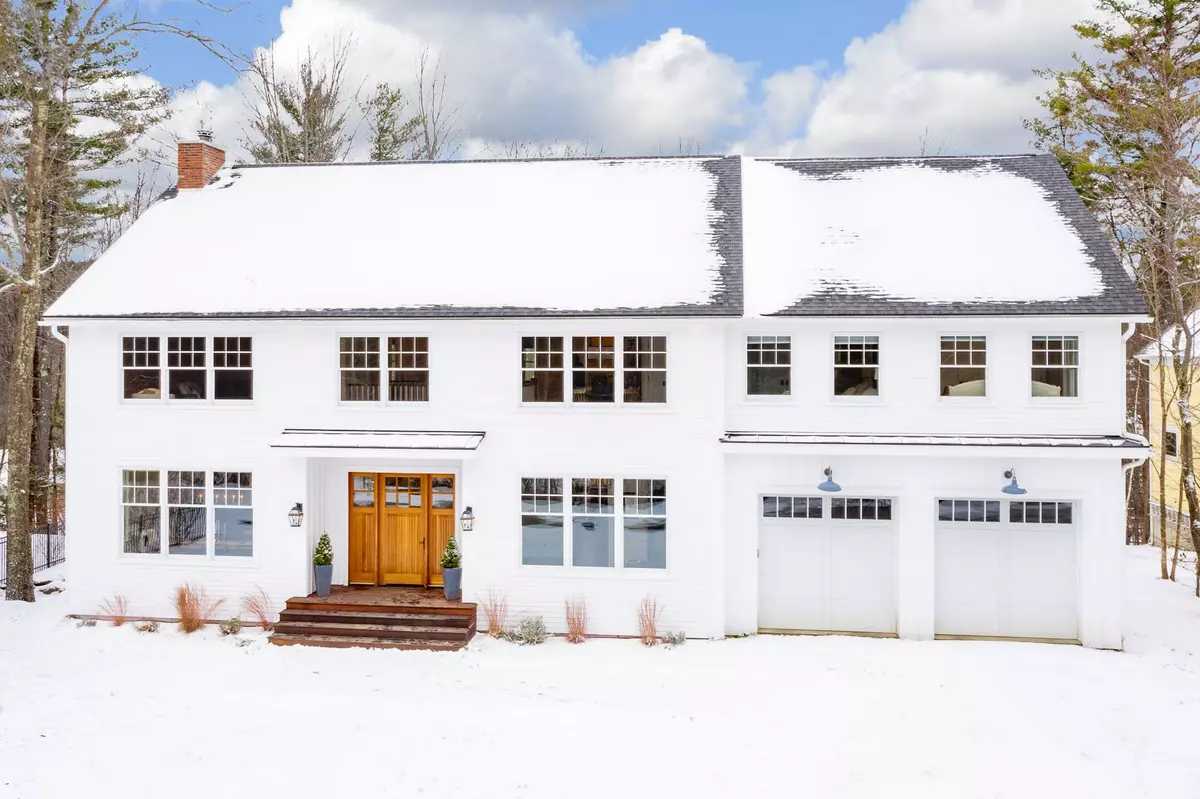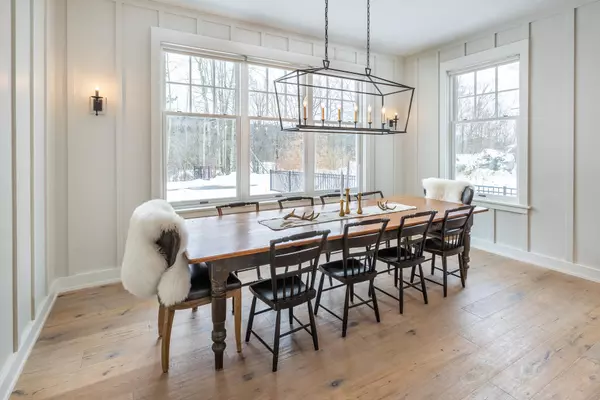Bought with Peggy Smith • Coldwell Banker Carlson Real Estate
$1,400,000
$1,395,000
0.4%For more information regarding the value of a property, please contact us for a free consultation.
6 Beds
5 Baths
5,044 SqFt
SOLD DATE : 01/22/2021
Key Details
Sold Price $1,400,000
Property Type Single Family Home
Sub Type Single Family
Listing Status Sold
Purchase Type For Sale
Square Footage 5,044 sqft
Price per Sqft $277
Subdivision Thomas Lane
MLS Listing ID 4840066
Sold Date 01/22/21
Style Colonial,Contemporary
Bedrooms 6
Full Baths 4
Half Baths 1
Construction Status Existing
Year Built 2014
Annual Tax Amount $16,376
Tax Year 2020
Lot Size 0.380 Acres
Acres 0.38
Property Description
Nestled in the village, this newly constructed home was designed to meet every need for a vibrant, modern, year-round lifestyle in Stowe. Custom-crafted from top to bottom, this exciting home leaves nothing to desire. Open, bright, light-filled spaces capture every thoughtful detail. European white oak flooring, radiant heat, central AC, custom lighting and finely crafted woodwork all add to the remarkable ambience and experience of this special home. The open living and dining rooms take center stage and, the exceptionally well-designed kitchen is a highlight as well, including the finest high-end appliances, 2 dishwashers, marble and soapstone counter tops, and a butler’s pantry. Outdoor gatherings are easy to organize with a deck and terrace for grilling, and a fire-pit. The master suite, in a separate wing on the main floor, has its own deck, laundry, and a bathroom that is more like a private spa, with a spacious, walk-in dual head shower, soaking tub and more. Upstairs is a world unto its own with a separate living/media room; this open space is great for games, gatherings, and kids’ projects. 2 ensuite bedrooms, plus a completely separate wing with a 3-bedroom suite provide many options. This fun, comfortable dream home has so many more details that you need to see to appreciate. Conveniently located, stroll to Main Street shops and restaurants. Follow the path right outside the door for a quick walk to the Stowe Elementary School, skating rink, and art center.
Location
State VT
County Vt-lamoille
Area Vt-Lamoille
Zoning vlg/pud/res
Rooms
Basement Entrance Interior
Basement Concrete, Full, Stairs - Interior, Unfinished
Interior
Interior Features Blinds, Dining Area, Kitchen Island, Lighting Contrls -Respnsv, Living/Dining, Primary BR w/ BA, Natural Light, Natural Woodwork, Soaking Tub, Vaulted Ceiling, Walk-in Closet, Walk-in Pantry, Laundry - 1st Floor, Laundry - 2nd Floor
Heating Gas - LP/Bottle
Cooling Central AC
Flooring Carpet, Ceramic Tile, Wood
Equipment Humidifier, Whole BldgVentilation, Stove-Wood
Exterior
Exterior Feature Wood Siding
Garage Attached
Garage Spaces 2.0
Utilities Available Cable
Roof Type Shingle
Building
Lot Description Level, Trail/Near Trail
Story 2
Foundation Concrete
Sewer Public
Water Public
Construction Status Existing
Schools
Elementary Schools Stowe Elementary School
Middle Schools Stowe Middle/High School
High Schools Stowe Middle/High School
School District Stowe School District
Read Less Info
Want to know what your home might be worth? Contact us for a FREE valuation!

Our team is ready to help you sell your home for the highest possible price ASAP


"My job is to find and attract mastery-based agents to the office, protect the culture, and make sure everyone is happy! "






