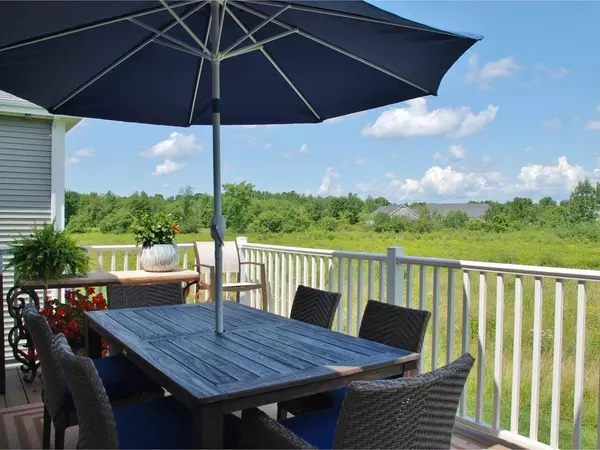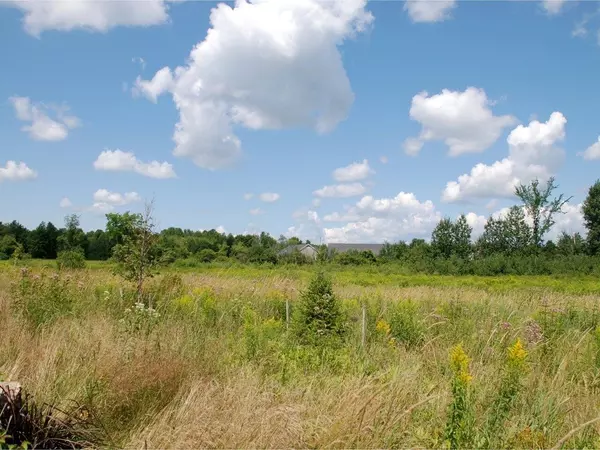Bought with Lipkin Audette Team • Coldwell Banker Hickok and Boardman
$689,000
$669,000
3.0%For more information regarding the value of a property, please contact us for a free consultation.
3 Beds
3 Baths
2,726 SqFt
SOLD DATE : 11/12/2021
Key Details
Sold Price $689,000
Property Type Single Family Home
Sub Type Single Family
Listing Status Sold
Purchase Type For Sale
Square Footage 2,726 sqft
Price per Sqft $252
Subdivision Creek'S Edge
MLS Listing ID 4878588
Sold Date 11/12/21
Style Carriage
Bedrooms 3
Full Baths 1
Three Quarter Bath 2
Construction Status Existing
HOA Fees $210/mo
Year Built 2020
Annual Tax Amount $9,852
Tax Year 2021
Lot Size 3,001 Sqft
Acres 0.0689
Property Description
Living at Creek’s Edge is the best of all worlds - a small neighborhood surrounded by protected land, access to nature trails, a golf course across the street, yet minutes to the charming village center, Taft Corners shopping, and I-89. This two year old home boasts an easy, open floor plan with first floor owner’s suite and first floor office. Expansive finished lower level provides plenty of extra living space & additional suite. Terrific mudroom/laundry/wet bar in back and 2-car garage with workshop area and storage space. Closing Feb 2022.
Location
State VT
County Vt-chittenden
Area Vt-Chittenden
Zoning Residential
Rooms
Basement Entrance Interior
Basement Climate Controlled, Daylight, Finished, Full, Stairs - Interior
Interior
Interior Features Central Vacuum, Ceiling Fan, Dining Area, Fireplace - Gas, Kitchen Island, Kitchen/Dining, Living/Dining, Primary BR w/ BA, Walk-in Closet, Wet Bar, Laundry - 1st Floor
Heating Gas - Natural
Cooling Central AC
Flooring Carpet, Ceramic Tile, Hardwood, Slate/Stone
Equipment Smoke Detector
Exterior
Exterior Feature Vinyl
Garage Attached
Garage Spaces 2.0
Garage Description Driveway, Garage
Utilities Available Cable - Available, Telephone Available
Amenities Available Landscaping, Common Acreage, Other, Snow Removal, Trash Removal
Waterfront No
Waterfront Description No
View Y/N No
View No
Roof Type Shingle - Asphalt
Building
Lot Description Condo Development, Curbing, Landscaped, Level, Open, Sidewalks, Trail/Near Trail
Story 1
Foundation Concrete
Sewer Public
Water Public
Construction Status Existing
Schools
Elementary Schools Allen Brook Elementary School
Middle Schools Williston Central School
High Schools Champlain Valley Uhsd #15
Read Less Info
Want to know what your home might be worth? Contact us for a FREE valuation!

Our team is ready to help you sell your home for the highest possible price ASAP


"My job is to find and attract mastery-based agents to the office, protect the culture, and make sure everyone is happy! "






