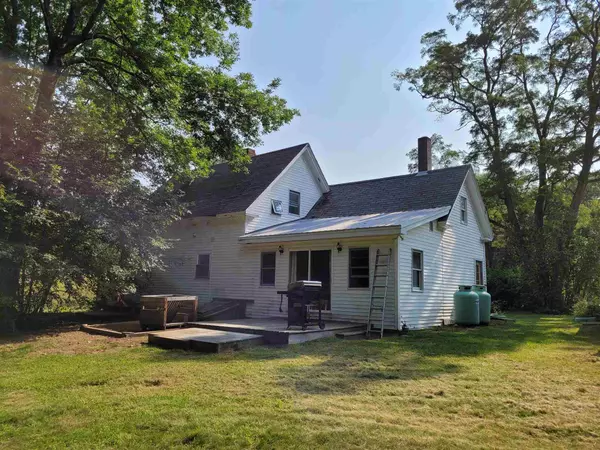Bought with Brandon Deacon • BHHS Verani Belmont
$240,000
$224,500
6.9%For more information regarding the value of a property, please contact us for a free consultation.
3 Beds
2 Baths
1,840 SqFt
SOLD DATE : 09/29/2021
Key Details
Sold Price $240,000
Property Type Single Family Home
Sub Type Single Family
Listing Status Sold
Purchase Type For Sale
Square Footage 1,840 sqft
Price per Sqft $130
Subdivision Sobetzer-Youngman
MLS Listing ID 4876442
Sold Date 09/29/21
Style Farmhouse
Bedrooms 3
Full Baths 1
Half Baths 1
Construction Status Existing
Year Built 1840
Annual Tax Amount $3,916
Tax Year 2021
Lot Size 2.500 Acres
Acres 2.5
Property Description
Country Farmhouse on 2.5 field acres! Open Kitchen/dining room, bath on each floor, maids stairs to awesome unfinished attic (waiting for your cool ideas!), enclosed porch and little mud room. Renai Heater takes care of the heat, there are sliding glass doors to back deck. Fantastic Gothic Arch two car garage on a slab with huge space overhead - two car +work bench space. Also has a two stall barn with corral grass area and a woodshed if you want to go with wood! Perrenials include flowers, apples, berries. Has something for everybody! Clean and ready to move in. **Driven Point has intermittent water supply & pressure issues. Will need repair or replacement but sellers will credit $5000. back for well issues. (not occupied)
Location
State NH
County Nh-grafton
Area Nh-Grafton
Zoning None
Rooms
Basement Entrance Interior
Basement Concrete, Dirt Floor, Stairs - Interior, Unfinished
Interior
Interior Features Attic, Kitchen/Dining, Laundry - 2nd Floor
Heating Gas - LP/Bottle, Wood
Cooling None
Flooring Softwood, Vinyl, Wood
Equipment Stove-Wood
Exterior
Exterior Feature Clapboard
Garage Detached
Garage Spaces 2.0
Garage Description Driveway, Garage, Off Street, Parking Spaces 3 - 5
Utilities Available Cable - Available, DSL - Available, High Speed Intrnt -Avail
Roof Type Shingle - Asphalt
Building
Lot Description Country Setting, Farm - Horse/Animal, Field/Pasture, Landscaped, Level, Mountain View, Trail/Near Trail, Wooded
Story 1.75
Foundation Brick, Concrete, Fieldstone
Sewer 1000 Gallon, Concrete, Leach Field, Private, Septic Design Available, Septic
Water Drilled Well
Construction Status Existing
Schools
Elementary Schools Russell Elementary School
High Schools Plymouth Regional High School
School District Sau 2 And 48
Read Less Info
Want to know what your home might be worth? Contact us for a FREE valuation!

Our team is ready to help you sell your home for the highest possible price ASAP


"My job is to find and attract mastery-based agents to the office, protect the culture, and make sure everyone is happy! "






