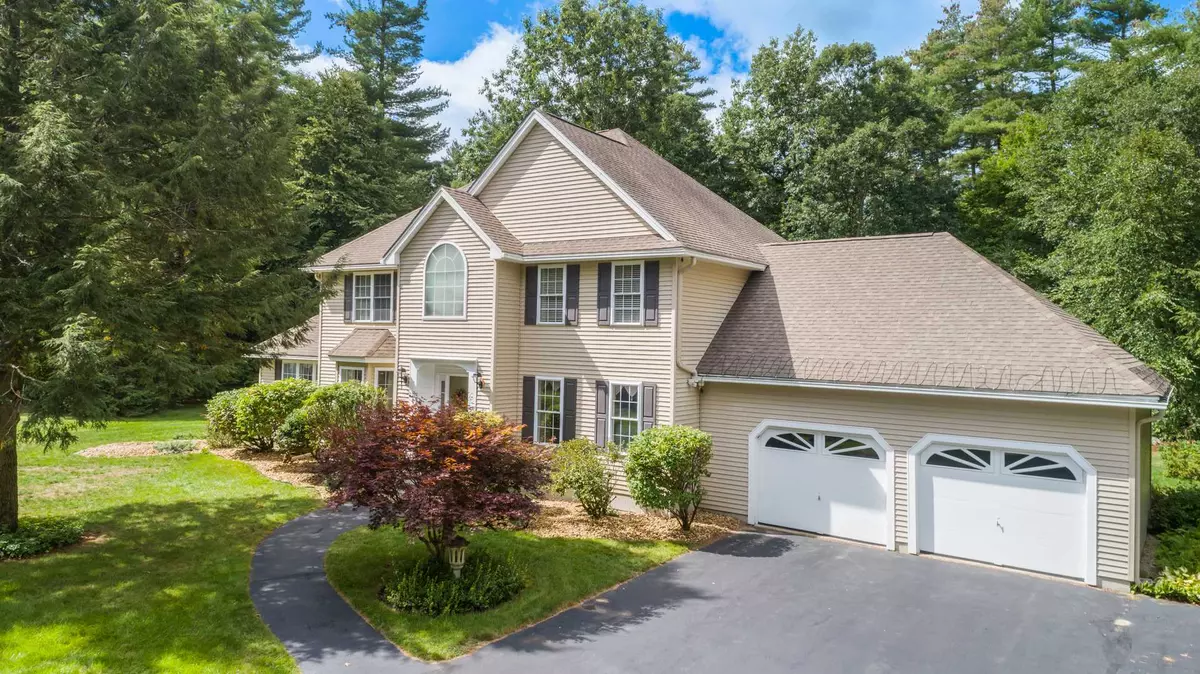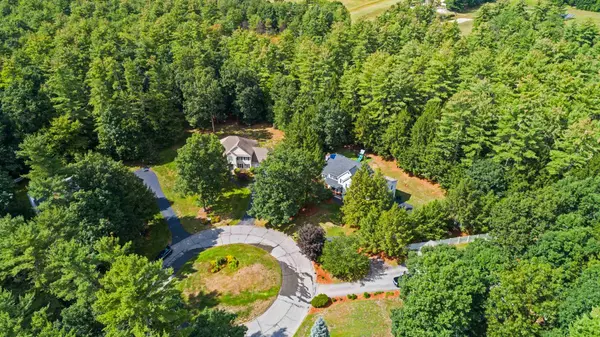Bought with Melanie Locke • East Key Realty
$587,500
$574,900
2.2%For more information regarding the value of a property, please contact us for a free consultation.
4 Beds
3 Baths
3,938 SqFt
SOLD DATE : 11/02/2020
Key Details
Sold Price $587,500
Property Type Single Family Home
Sub Type Single Family
Listing Status Sold
Purchase Type For Sale
Square Footage 3,938 sqft
Price per Sqft $149
Subdivision Souhegan Woods
MLS Listing ID 4828833
Sold Date 11/02/20
Style Colonial
Bedrooms 4
Full Baths 2
Three Quarter Bath 1
Construction Status Existing
HOA Fees $37/ann
Year Built 1997
Annual Tax Amount $11,978
Tax Year 2019
Lot Size 0.500 Acres
Acres 0.5
Property Description
First time on the market in desirable Souhegan Woods Golf Community! This stately Colonial sits on a level lot at the end of a cul-de-sac, with wooded privacy to the rear. You will love the open-concept floorplan. The spacious Kitchen has a dramatic angled peninsula offering tons of counter space and bar seating. The Kitchen opens to a large Family Room and bump-out Breakfast Area/Sunroom, both with vaulted ceilings to give them a spacious airy feel. From the Family Room French doors lead outside to a large 18x22 deck overlooking the private back yard. In addition to a formal Dining Room and Living Room, there is also a first-floor Bedroom and ¾ Bath, perfect for in-laws and guests. Upstairs are 3 spacious Bedrooms, all with walk-in closets. There is a private Office/Study off the Master Bedroom, and the Master Bath has a jacuzzi tub and attractive tiled shower. Need more space? There is nearly 900 sq.ft. of additional living area in the finished Basement. Public water and a standby generator offer peace of mind. Award-winning schools and convenient Amherst location with easy access to Exit 11 for commuting make this home a must-see!
Location
State NH
County Nh-hillsborough
Area Nh-Hillsborough
Zoning RR
Rooms
Basement Entrance Interior
Basement Full, Partially Finished, Stairs - Interior, Storage Space
Interior
Interior Features Ceiling Fan, Dining Area, Fireplace - Gas, Primary BR w/ BA, Surround Sound Wiring, Vaulted Ceiling, Walk-in Closet, Walk-in Pantry, Whirlpool Tub, Laundry - 2nd Floor
Heating Gas - LP/Bottle, Pellet
Cooling Central AC
Flooring Carpet, Ceramic Tile, Hardwood
Equipment Irrigation System, Security System, Stove-Pellet
Exterior
Exterior Feature Vinyl
Garage Attached
Garage Spaces 2.0
Garage Description Driveway, Garage, Paved
Utilities Available Cable - Available
Roof Type Shingle - Architectural
Building
Lot Description Curbing, Landscaped, Level, Subdivision
Story 2
Foundation Poured Concrete
Sewer Private, Septic
Water Public
Construction Status Existing
Schools
Elementary Schools Wilkins Elementary School
Middle Schools Amherst Middle
High Schools Souhegan High School
School District Amherst Sch District Sau #39
Read Less Info
Want to know what your home might be worth? Contact us for a FREE valuation!

Our team is ready to help you sell your home for the highest possible price ASAP


"My job is to find and attract mastery-based agents to the office, protect the culture, and make sure everyone is happy! "






