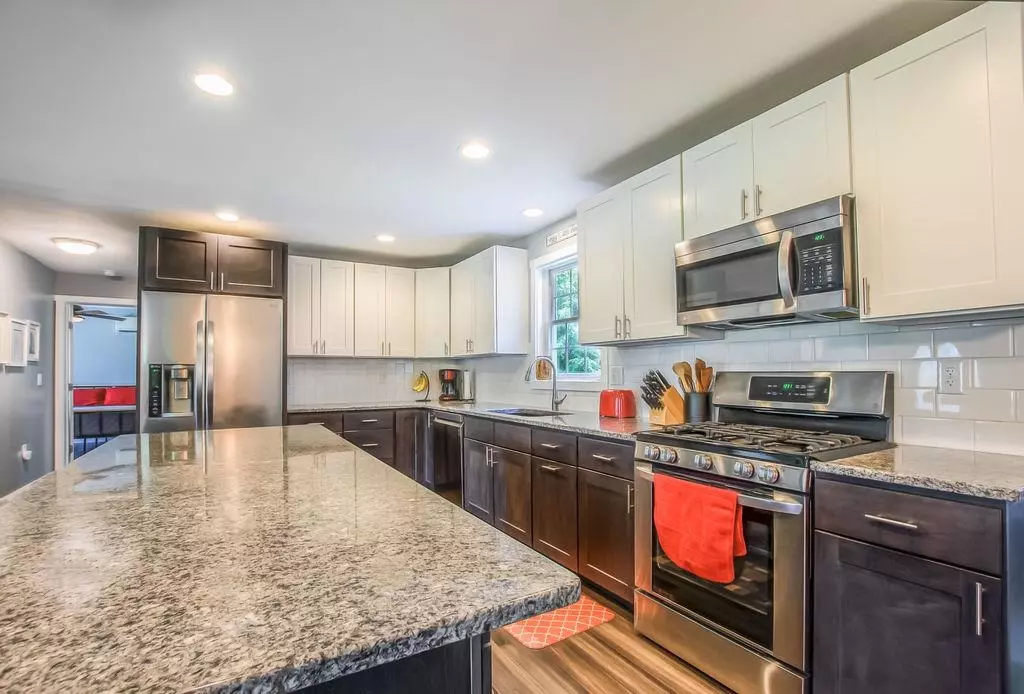Bought with Winnie Chicoine • LAER Realty Partners/Chelmsford
$582,500
$599,000
2.8%For more information regarding the value of a property, please contact us for a free consultation.
3 Beds
3 Baths
2,145 SqFt
SOLD DATE : 09/30/2021
Key Details
Sold Price $582,500
Property Type Single Family Home
Sub Type Single Family
Listing Status Sold
Purchase Type For Sale
Square Footage 2,145 sqft
Price per Sqft $271
MLS Listing ID 4871630
Sold Date 09/30/21
Style Cape
Bedrooms 3
Full Baths 2
Half Baths 1
Construction Status Existing
Year Built 2015
Annual Tax Amount $4,692
Tax Year 2020
Lot Size 4.200 Acres
Acres 4.2
Property Description
Do you want the life of being in the Lakes Region without the waterfront price? Drive just a couple miles from Winnipesaukee in Alton to Ingalls Terrace. When you turn into Ingalls Terrace, you immediately feel the vibe of this cul de sac neighborhood. Beautiful homes, each set on their own couple acres at least. At just under 4 1/4 acres, this home fits the cliche to a T, as it is "move in ready" The owners have done extensive upgrades. The first floor primary suite has been reconfigured to a very efficient retreat. Walk in closet with a sliding barn door to the en suite boasting new flooring, a high flow heated jetted tub, large shower area and of course his and her vanities. There are a total of 4 mini splits in this home in addition to radiant heating on the main floor. There is new flooring throughout the main level. It is solid 3/4 stained bamboo. In the kitchen, upgrades continue. Granite counters, wine cooler and stainless appliances. Painted upper cabinets, stained base cabinets and a beautiful white tiled backsplash. There is a pellet stove in the living room for those bone chilling NH winter nights. The upper lever is hot water baseboard heat in addition to 2 mini splits that serve the two bedrooms very nicely. Upstairs also has a very spacious bathroom. Hot water in this home is provided by an IBC On Demand boiler. Wiring for a generator and 10 circuits covers nearly the entire home. The walk out basement has double doors for easy access. Delayed showings til 7/17
Location
State NH
County Nh-belknap
Area Nh-Belknap
Zoning RU
Rooms
Basement Entrance Walkout
Basement Full
Interior
Heating Gas - LP/Bottle, Pellet
Cooling Mini Split
Flooring Bamboo, Carpet
Exterior
Exterior Feature Vinyl Siding
Garage Attached
Garage Spaces 2.0
Utilities Available Gas - LP/Bottle, High Speed Intrnt -AtSite, Internet - Cable
Roof Type Shingle - Asphalt
Building
Lot Description Corner, Country Setting, Level, Subdivision, Wooded
Story 1.5
Foundation Concrete
Sewer Septic
Water Drilled Well, Private
Construction Status Existing
Read Less Info
Want to know what your home might be worth? Contact us for a FREE valuation!

Our team is ready to help you sell your home for the highest possible price ASAP


"My job is to find and attract mastery-based agents to the office, protect the culture, and make sure everyone is happy! "






