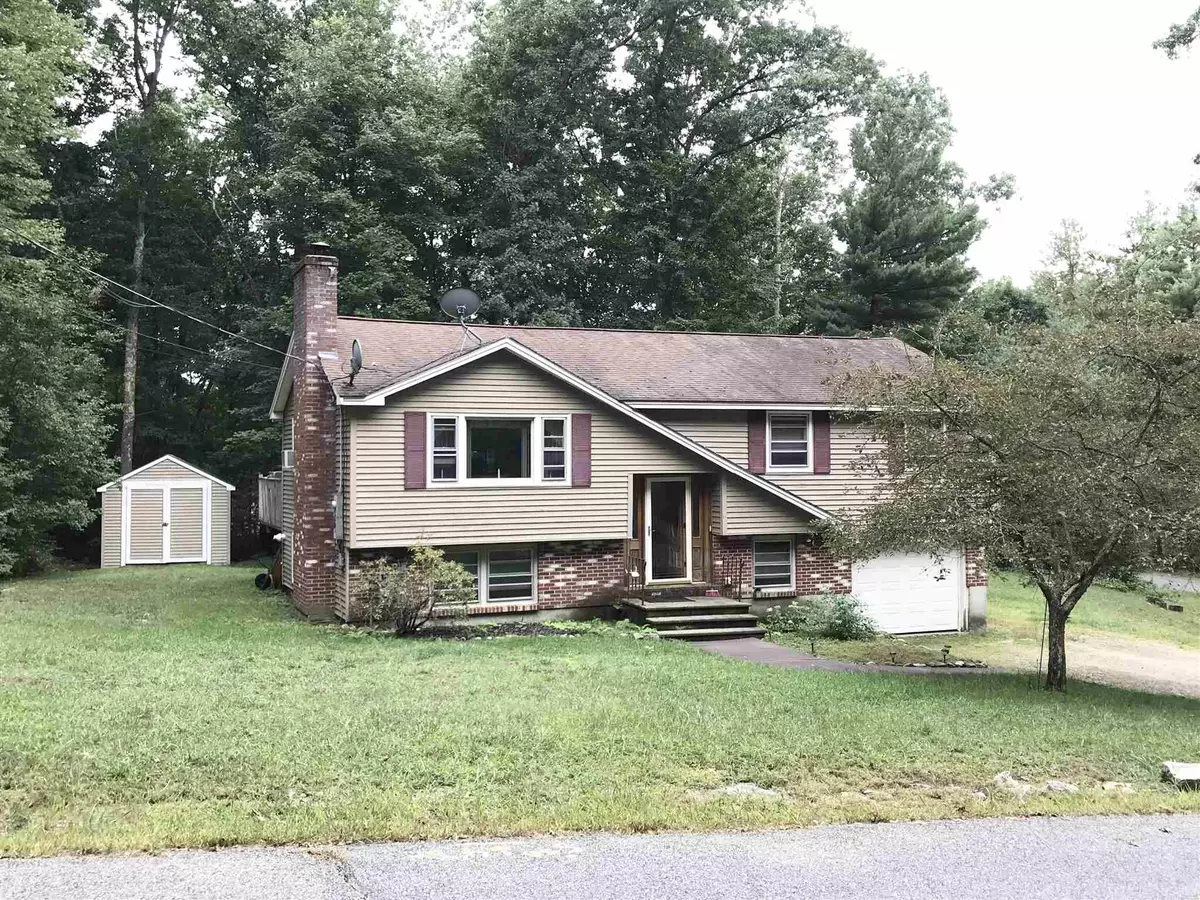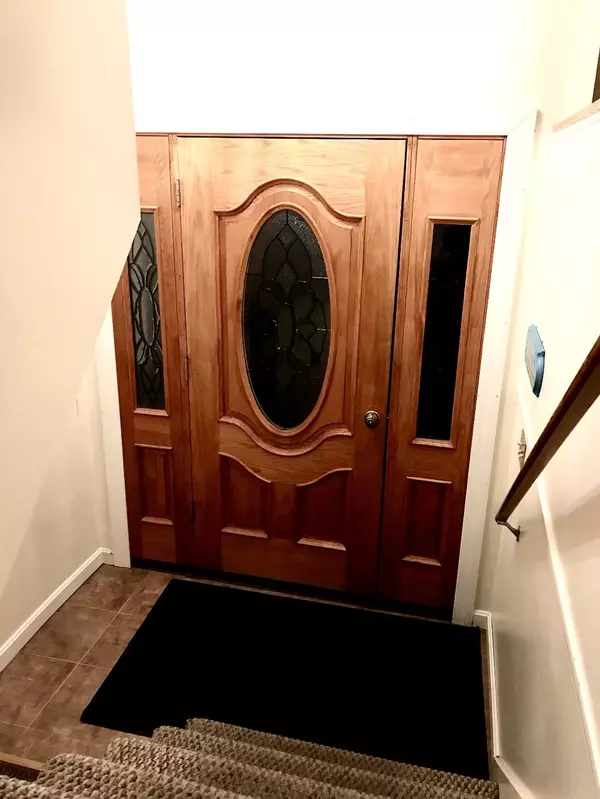Bought with Lisa Wilkens • Coldwell Banker Realty Bedford NH
$315,000
$324,900
3.0%For more information regarding the value of a property, please contact us for a free consultation.
3 Beds
2 Baths
1,862 SqFt
SOLD DATE : 01/29/2021
Key Details
Sold Price $315,000
Property Type Single Family Home
Sub Type Single Family
Listing Status Sold
Purchase Type For Sale
Square Footage 1,862 sqft
Price per Sqft $169
MLS Listing ID 4827645
Sold Date 01/29/21
Style Split Level,Split Entry
Bedrooms 3
Full Baths 1
Three Quarter Bath 1
Construction Status Existing
Year Built 1973
Annual Tax Amount $5,659
Tax Year 2019
Lot Size 0.750 Acres
Acres 0.75
Property Description
BACK ON MARKET, DUE TO A TITLE ISSUE, WHICH WILL BE CORRECTED SOON. Property located in USDA area; zero down payment, for qualified Buyers!! Fabulous area of Amherst... and fantastic home on wooded, corner lot! First floor has eat-in kitchen, dining room, fireplaced living room, three large bedrooms, and a full bathroom. Lower level has kitchen/dining room and another large room currently being used as a combination living room/bedroom... it also has a bathroom with shower and washer/dryer hook-ups... the perfect place for extended family or just extra living space! Other features include beautiful hardwood floors, a deck, a garage, a shed, and a flat & private backyard!
Location
State NH
County Nh-hillsborough
Area Nh-Hillsborough
Zoning Residential
Rooms
Basement Entrance Interior
Basement Daylight, Finished, Full, Storage Space, Walkout
Interior
Interior Features Fireplace - Wood, In-Law/Accessory Dwelling, In-Law Suite
Heating Gas - Natural
Cooling None
Flooring Carpet, Hardwood, Laminate, Tile, Vinyl
Exterior
Exterior Feature Brick, Vinyl
Garage Under
Garage Spaces 1.0
Garage Description Driveway, Garage
Utilities Available Other
Roof Type Shingle - Asphalt
Building
Lot Description Corner, Landscaped, Level, Wooded
Story 1
Foundation Concrete
Sewer Private
Water Private
Construction Status Existing
Schools
Elementary Schools Wilkins Elementary School
Middle Schools Amherst Middle
High Schools Souhegan High School
School District Amherst Sch District Sau #39
Read Less Info
Want to know what your home might be worth? Contact us for a FREE valuation!

Our team is ready to help you sell your home for the highest possible price ASAP


"My job is to find and attract mastery-based agents to the office, protect the culture, and make sure everyone is happy! "






