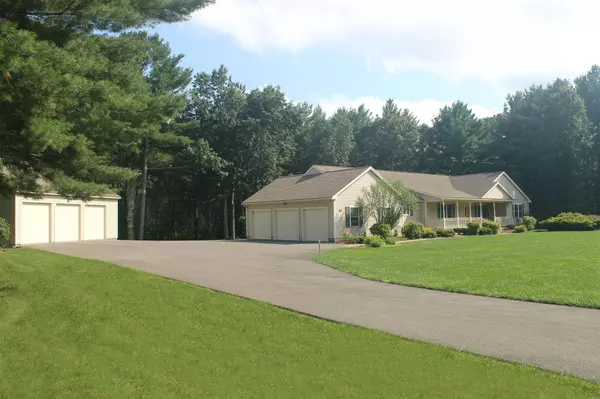Bought with A non NEREN member • A Non-NEREN Agency
$800,000
$799,900
For more information regarding the value of a property, please contact us for a free consultation.
3 Beds
2 Baths
3,366 SqFt
SOLD DATE : 08/16/2021
Key Details
Sold Price $800,000
Property Type Single Family Home
Sub Type Single Family
Listing Status Sold
Purchase Type For Sale
Square Footage 3,366 sqft
Price per Sqft $237
MLS Listing ID 4868752
Sold Date 08/16/21
Style Ranch
Bedrooms 3
Full Baths 1
Three Quarter Bath 1
Construction Status Existing
Year Built 2003
Annual Tax Amount $11,300
Tax Year 2020
Lot Size 2.900 Acres
Acres 2.9
Property Description
BACK ON MARKET! This home checks so many boxes and offers much opportunity for the collector, hobbyist, or those that need that extra storage. With its 9 garage spaces, this sprawling custom built ranch offers 2800+ sf. This recently refreshed home first welcomes you with the beautiful brick walkway surrounded by lovely perennials and oversized farmers porch. Step inside to a wonderful open concept design which easily can accommodate both casual and formal gatherings. Well-appointed applianced kitchen with loads of cabinetry, center island, granite and built-in desk/work area. Adjoining dining area and living area both feature hdwd flooring and recessed lighting. Fabulous 4 season sunroom with oversized windows for loads of natural light and access to outdoor deck overlooking private back yard. Primary bedroom offers .75 bath and two walk ins. Two additional bedrooms with walk in closets. Beautiful study/office/den area with built in shelves, hardwood floors and recessed lighting. Dedicated laundry room with cabinetry, shelving and walk in closet. Generous sized walk-in pantry with loads of shelving. If that isn’t enough, this home’s other amenities include a full basement with two finished rooms and potential for many other uses, central air, stand by generator and lawn irrigation system. The 1200 sf heated detached garage offers a full basement and 10’ overhead doors. Quick close possible! DON'T MISS YOUR CHANCE!
Location
State NH
County Nh-rockingham
Area Nh-Rockingham
Zoning RDA
Rooms
Basement Entrance Interior
Basement Concrete Floor, Full, Partially Finished, Storage Space, Walkout, Interior Access, Exterior Access
Interior
Interior Features Attic, Blinds, Ceiling Fan, Dining Area, Kitchen Island, Kitchen/Dining, Primary BR w/ BA, Natural Light, Security, Walk-in Closet, Walk-in Pantry, Laundry - 1st Floor
Heating Gas - LP/Bottle
Cooling Central AC
Flooring Carpet, Hardwood, Laminate, Tile
Equipment Air Conditioner, Irrigation System, Security System, Smoke Detector, Generator - Standby
Exterior
Exterior Feature Vinyl Siding
Garage Attached
Garage Spaces 9.0
Garage Description Driveway, Garage, On-Site, Parking Spaces 11 - 20, Paved
Utilities Available Gas - Underground
Roof Type Shingle - Asphalt
Building
Lot Description Country Setting, Landscaped, Level, Wooded
Story 1
Foundation Concrete
Sewer Leach Field, On-Site Septic Exists, Private
Water On-Site Well Exists, Private
Construction Status Existing
Schools
Elementary Schools Windham Center School
Middle Schools Windham Middle School
High Schools Windham High School
School District Windham
Read Less Info
Want to know what your home might be worth? Contact us for a FREE valuation!

Our team is ready to help you sell your home for the highest possible price ASAP


"My job is to find and attract mastery-based agents to the office, protect the culture, and make sure everyone is happy! "






