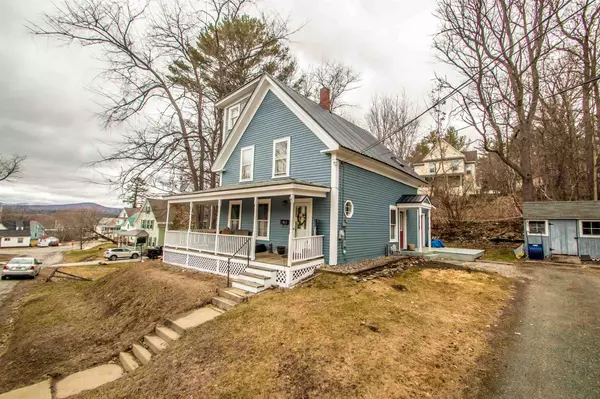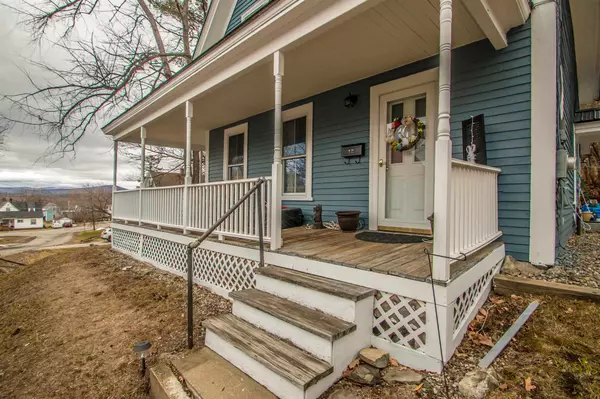Bought with Solomon Cordwell • Keller Williams Realty-Metropolitan
$202,000
$192,000
5.2%For more information regarding the value of a property, please contact us for a free consultation.
4 Beds
2 Baths
1,812 SqFt
SOLD DATE : 07/12/2021
Key Details
Sold Price $202,000
Property Type Single Family Home
Sub Type Single Family
Listing Status Sold
Purchase Type For Sale
Square Footage 1,812 sqft
Price per Sqft $111
MLS Listing ID 4852934
Sold Date 07/12/21
Style New Englander
Bedrooms 4
Half Baths 1
Three Quarter Bath 1
Construction Status Existing
Year Built 1920
Annual Tax Amount $2,902
Tax Year 2020
Lot Size 5,227 Sqft
Acres 0.12
Property Description
First time to market in over 30 years, this classic New Englader is located in a well established residential neighborhood on a side street in Lancaster. Offering 4 bedrooms and 1.5 baths, this house has 3 floors of living space for those needing extra room. An entryway next to the kitchen welcomes you into the home. The kitchen is well equiped and offers lovely oak cabinets with plenty of cupboards and a breakfast bar which is open to the dining room. There are hardwood floors in the dining room and front living room and there is a 1/2 guest bath off the kitchen. A cozy family room was added on the back of the house featuring a pellet stove and access to side decks on both ends of the room - the perfect place to unwind from a busy day. The second floor has 2 bedrooms, a 3/4 bath and laundry room. The 3rd floor has a full side dormer where there are 2 additional bedrooms with eave storage space. A wrap around covered porch and side deck extends the living space to grill out and entertain. Vapor barrier and insulation were added to the basement and lights were updated with LED light bulbs after a recent enery audit. The house was painted in 2020 and there is a metal roof for easy maintenance. Just a short distance to Lancaster's downtown with fresh bread and pastries at the Polish Princess, great coffee, salads and sandwiches at the Granite Grind, or enjoy a craft beer at The Copper Pig with outside dining along the picturesque Israel River.
Location
State NH
County Nh-coos
Area Nh-Coos
Zoning residential
Rooms
Basement Entrance Interior
Basement Full, Stairs - Interior, Unfinished
Interior
Interior Features Dining Area, Laundry Hook-ups, Natural Light, Storage - Indoor, Laundry - 2nd Floor
Heating Oil, Pellet
Cooling None
Flooring Carpet, Hardwood, Vinyl
Equipment Smoke Detector, Stove-Pellet
Exterior
Exterior Feature Clapboard
Garage Description Driveway, On-Site
Utilities Available Cable, Internet - Cable
Waterfront No
Waterfront Description No
View Y/N No
Water Access Desc No
View No
Roof Type Metal
Building
Lot Description Sloping
Story 2.5
Foundation Stone
Sewer Public
Water Public
Construction Status Existing
Schools
Elementary Schools Lancaster Elementary School
Middle Schools Lancaster Elementary
High Schools White Mountain Regional Hs
School District White Mountains Regional
Read Less Info
Want to know what your home might be worth? Contact us for a FREE valuation!

Our team is ready to help you sell your home for the highest possible price ASAP


"My job is to find and attract mastery-based agents to the office, protect the culture, and make sure everyone is happy! "






