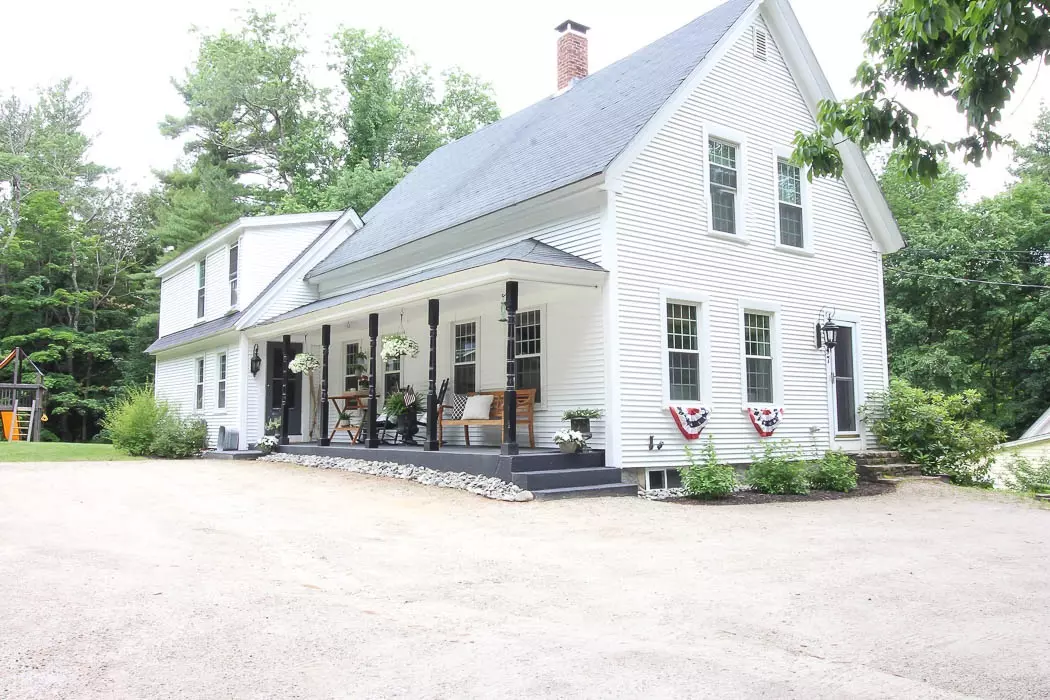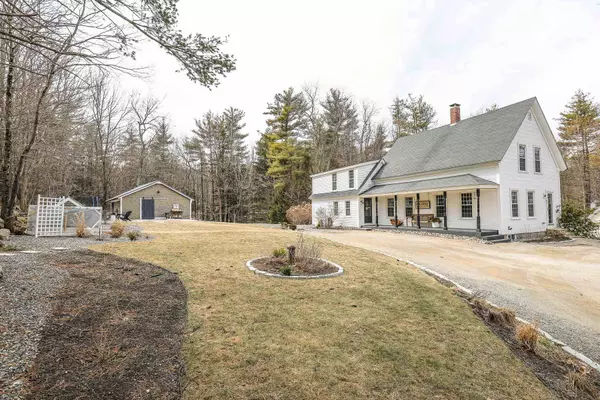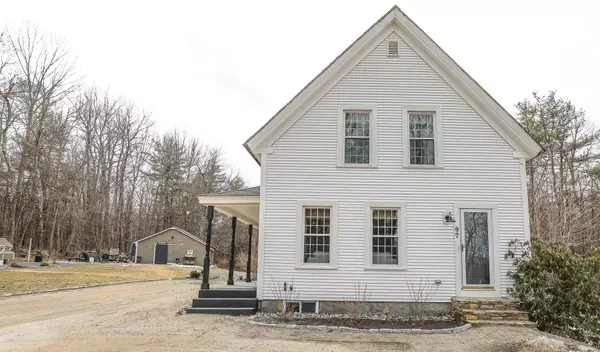Bought with Tom Bolduc • Keller Williams Realty-Metropolitan
$476,000
$425,000
12.0%For more information regarding the value of a property, please contact us for a free consultation.
3 Beds
2 Baths
1,932 SqFt
SOLD DATE : 05/07/2021
Key Details
Sold Price $476,000
Property Type Single Family Home
Sub Type Single Family
Listing Status Sold
Purchase Type For Sale
Square Footage 1,932 sqft
Price per Sqft $246
MLS Listing ID 4851526
Sold Date 05/07/21
Style Colonial
Bedrooms 3
Full Baths 2
Construction Status Existing
Year Built 1890
Annual Tax Amount $5,193
Tax Year 2020
Lot Size 1.000 Acres
Acres 1.0
Property Description
The magic of yesteryear, blessed with today's renovations, colors & stunning finishes! Have you ever read Better Homes & Gardens, or Country Living & wished you could live in one of those homes? This is your chance! As you drive up to this stately colonial, you can't help but imagine yourself sitting by the firepit, relaxing on the front porch, or filling a vase from the wall of gorgeous hydrangeas. The entry invites you into the spacious kitchen with second mudroom entry, plank tiled floors, oversized butcherblock island, stainless appliances, sliding barn door to the basement, & stylish space saving open storage lining the walls. Hidden to the side is an updated full bath; convenient, but tucked away to not interfere with the kitchen ambiance. The kitchen flows gracefully into the formal dining room with coffered ceilings, paneled walls, & wood stove. The first floor laundry/office space (or a 4th bedroom) is tucked away to the left. Columns divide this bright, open concept space, and welcome you to the living room lined with windows. Upstairs you will find 3 bedrooms, including a master suite with sitting room, walk-in closet and spacious renovated full bath. The basement is blessed with a cement floor & the pellet stove keeps it warm all year round. Outside, the chicken coop & barn have been landscaped to be a lovely part of your outdoor living. The gentle slope of the backyard leads to wooded trails, with space to play and relax in your own oasis.
Location
State NH
County Nh-rockingham
Area Nh-Rockingham
Zoning residential
Rooms
Basement Entrance Interior
Basement Concrete Floor, Full, Unfinished, Walkout
Interior
Interior Features Blinds, Dining Area, Kitchen Island, Primary BR w/ BA, Natural Light, Walk-in Closet, Laundry - 1st Floor
Heating Oil, Pellet, Wood
Cooling None
Flooring Carpet, Ceramic Tile, Wood
Equipment Stove-Pellet, Stove-Wood
Exterior
Exterior Feature Vinyl Siding
Utilities Available Cable
Roof Type Shingle - Asphalt
Building
Lot Description Landscaped, Trail/Near Trail
Story 2
Foundation Granite
Sewer 1250 Gallon, Private, Septic
Water Drilled Well, Private
Construction Status Existing
Schools
Elementary Schools Henry W. Moore School
Middle Schools Henry W Moore School
High Schools Pinkerton Academy
School District Candia
Read Less Info
Want to know what your home might be worth? Contact us for a FREE valuation!

Our team is ready to help you sell your home for the highest possible price ASAP


"My job is to find and attract mastery-based agents to the office, protect the culture, and make sure everyone is happy! "






