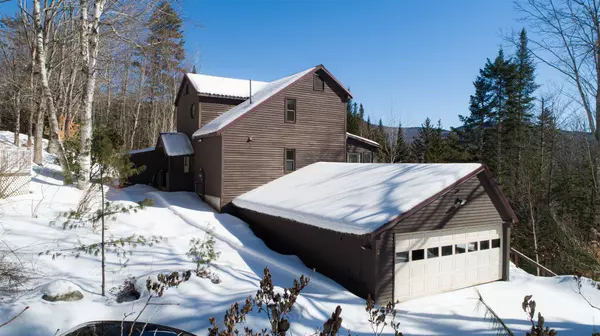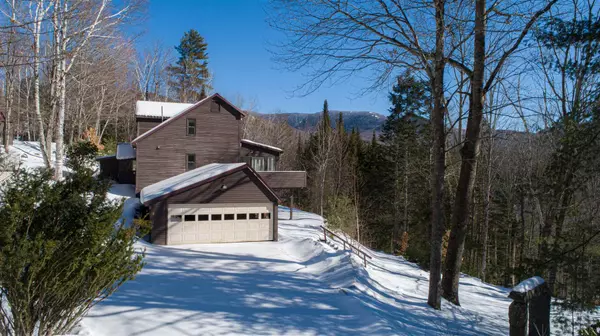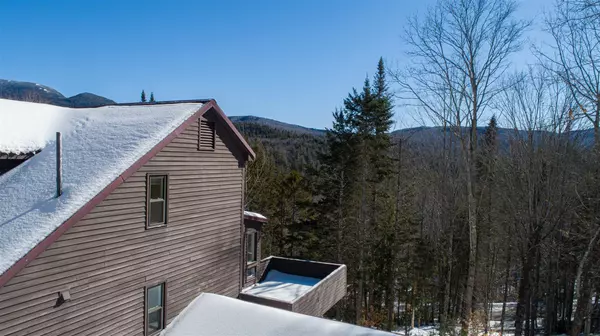Bought with Kate Wheeler • Hammond Wheeler Realty
$410,000
$459,000
10.7%For more information regarding the value of a property, please contact us for a free consultation.
4 Beds
3 Baths
2,763 SqFt
SOLD DATE : 05/28/2021
Key Details
Sold Price $410,000
Property Type Single Family Home
Sub Type Single Family
Listing Status Sold
Purchase Type For Sale
Square Footage 2,763 sqft
Price per Sqft $148
MLS Listing ID 4848963
Sold Date 05/28/21
Style Contemporary,Saltbox
Bedrooms 4
Full Baths 3
Construction Status Existing
Year Built 1984
Annual Tax Amount $6,319
Tax Year 2020
Lot Size 1.300 Acres
Acres 1.3
Property Description
Your work-from-home dream... This mountain retreat offers serenity, space, and a short distance to FUN! Situated within 1mile of Welch-Dickey and .5 miles of Smart's Brook trailheads, and just a couple of minutes drive to all that Waterville Valley Resort has to offer. Designed with passive solar heating, you'll love the high natural lighting within the freshly painted walls. New carpeting throughout all 3 levels and newly installed vinyl plank flooring in the upper baths. 3BR, 2BA in the main house with an additional bedroom and bath, and kitchen in the lower-level in-law suite. Off the large, flat paved driveway is the attached 2 bay/4 car garage with storage above, plus 3 separate outbuildings, and a second driveway on the upper part of the lot (ideal for an RV?). Mature and pretty landscaping, including berry bushes and a tiny manmade pond all on the corner lot of a paved, town maintained road. So much to see here!
Location
State NH
County Nh-grafton
Area Nh-Grafton
Zoning GENERA
Rooms
Basement Entrance Walkout
Basement Daylight, Finished, Interior Access
Interior
Interior Features Cathedral Ceiling, Dining Area, Hearth, Hot Tub, In-Law/Accessory Dwelling, In-Law Suite, Primary BR w/ BA, Natural Light, Other, Soaking Tub, Walk-in Closet, Whirlpool Tub
Heating Electric, Gas - LP/Bottle, Solar
Cooling None
Flooring Carpet, Laminate, Vinyl
Equipment Smoke Detector, Stove-Gas
Exterior
Exterior Feature Clapboard, Wood
Garage Attached
Garage Spaces 4.0
Garage Description Parking Spaces 4
Utilities Available Cable, Internet - Cable
Waterfront No
Waterfront Description No
View Y/N No
Water Access Desc No
View No
Roof Type Metal
Building
Lot Description Landscaped, Mountain View, Pond, Rolling, Sloping, Subdivision, Trail/Near Trail, View
Story 3
Foundation Concrete, Slab - Concrete, Slab w/ Frost Wall
Sewer 1500+ Gallon, Concrete, Leach Field, Private
Water Deeded, Drilled Well, Shared
Construction Status Existing
Schools
Elementary Schools Thornton Central School
Middle Schools Thornton Central School
High Schools Plymouth Regional High School
School District Sau 2 And 48
Read Less Info
Want to know what your home might be worth? Contact us for a FREE valuation!

Our team is ready to help you sell your home for the highest possible price ASAP


"My job is to find and attract mastery-based agents to the office, protect the culture, and make sure everyone is happy! "






